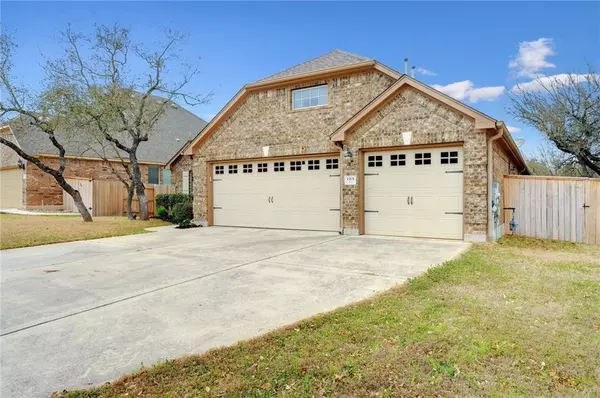1901 Tribal WAY Leander, TX 78641
3 Beds
3 Baths
2,516 SqFt
UPDATED:
01/03/2025 08:01 PM
Key Details
Property Type Single Family Home
Sub Type Single Family Residence
Listing Status Active
Purchase Type For Rent
Square Footage 2,516 sqft
Subdivision Highlands/Crystal Falls Sec 2
MLS Listing ID 3014930
Bedrooms 3
Full Baths 3
HOA Y/N Yes
Originating Board actris
Year Built 2012
Lot Size 9,539 Sqft
Acres 0.219
Property Description
This beautiful single-story home offers 3 bedrooms, 3 baths, and a dedicated office and dinning room. Step into the welcoming foyer and enjoy the high ceilings and an open floor plan, creating a bright and inviting atmosphere.
The spacious kitchen is a true centerpiece, featuring an island with a double sink, a natural gas cooktop, stainless steel appliances, a walk-in pantry, and ample cabinetry. A separate dining room adds a touch of elegance, perfect for hosting meals or gatherings.
The private primary suite is a peaceful retreat with a charming bay window, garden tub, walk-in shower, dual vanities, and abundant closet space. Two additional bedrooms with high ceilings are conveniently located near the second bath, offering a comfortable layout for everyone.
Step outside to the covered patio with a fireplace, a cozy spot to unwind or entertain, with no neighbors behind ensuring privacy. Plus, the spacious three-car garage provides plenty of room for storage and parking.
Location
State TX
County Williamson
Rooms
Main Level Bedrooms 3
Interior
Interior Features Breakfast Bar, Ceiling Fan(s), High Ceilings, Granite Counters, Electric Dryer Hookup, Kitchen Island, No Interior Steps, Open Floorplan, Pantry, Primary Bedroom on Main, Soaking Tub, Washer Hookup
Heating Central, Natural Gas
Cooling Central Air
Flooring Carpet, Tile, Wood
Fireplaces Number 2
Fireplaces Type Gas Log, Gas Starter, Living Room, See Remarks
Fireplace No
Appliance Built-In Oven(s), Dishwasher, Disposal, Exhaust Fan, Gas Cooktop, Microwave, Double Oven, Stainless Steel Appliance(s), Vented Exhaust Fan, Washer/Dryer
Exterior
Exterior Feature Gutters Full
Garage Spaces 3.0
Fence Wood
Pool None
Community Features Cluster Mailbox, Curbs, High Speed Internet, Park, Playground, Pool, Street Lights, U-Verse, Underground Utilities
Utilities Available Electricity Available, High Speed Internet, Natural Gas Available, Sewer Connected, Underground Utilities, Water Connected
Waterfront Description None
View Neighborhood
Roof Type Composition
Porch Patio
Total Parking Spaces 7
Private Pool No
Building
Lot Description Curbs, Front Yard, Landscaped, Sprinkler - Automatic, Sprinkler - Rain Sensor, Trees-Medium (20 Ft - 40 Ft)
Faces East
Foundation Slab
Sewer MUD, Public Sewer
Water MUD, Public
Level or Stories One
Structure Type Brick Veneer,Masonry – All Sides
New Construction No
Schools
Elementary Schools William J Winkley
Middle Schools Running Brushy
High Schools Leander High
School District Leander Isd
Others
Pets Allowed Cats OK, Dogs OK, No Weight Limit
Num of Pet 2
Pets Allowed Cats OK, Dogs OK, No Weight Limit





