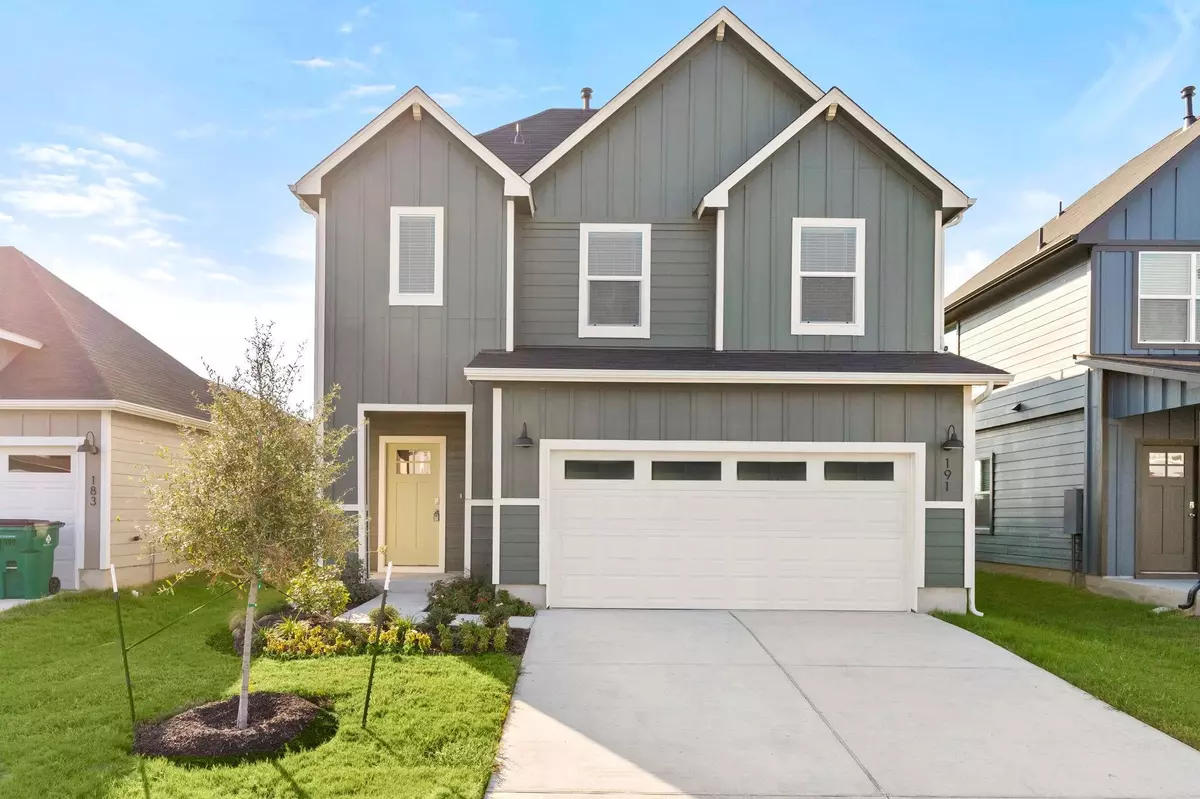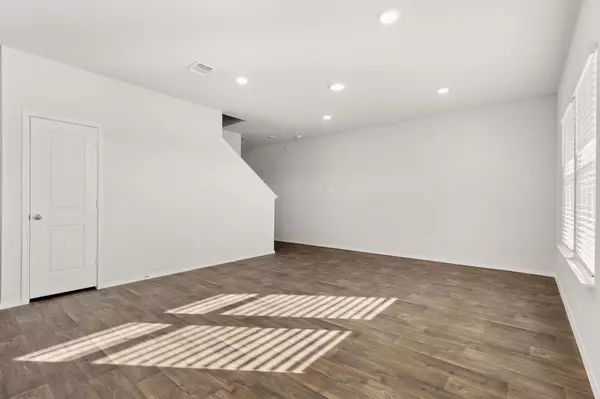191 Frogmore LOOP Uhland, TX 78640
4 Beds
3 Baths
1,972 SqFt
UPDATED:
01/06/2025 05:14 AM
Key Details
Property Type Single Family Home
Sub Type Single Family Residence
Listing Status Active
Purchase Type For Rent
Square Footage 1,972 sqft
Subdivision Watermill
MLS Listing ID 6107272
Bedrooms 4
Full Baths 2
Half Baths 1
HOA Y/N Yes
Originating Board actris
Year Built 2023
Lot Size 4,791 Sqft
Acres 0.11
Property Description
Welcome to The Grace, a beautifully designed two-story home offering 1,972 sq. ft. of living space, featuring 4 bedrooms and 2.5 bathrooms. Located just minutes from Hwy 135, this home is conveniently situated near all the attractions Kyle has to offer.
Upon entering, you'll be greeted by a spacious foyer with a convenient half bath next to the stairwell. The open-concept layout seamlessly connects the family room, dining area, and kitchen, creating a perfect flow for family gatherings and entertaining. The kitchen boasts stunning granite countertops, stainless steel appliances, and a large kitchen island, all bathed in natural light that pours in from the adjacent covered patio.
Upstairs, you'll find all of the bedrooms, providing extra privacy for the main living areas. The main bedroom (Bedroom 1) is a true retreat, featuring a large walk-in closet and a luxurious ensuite bathroom with dual sinks and a walk-in shower.
The professionally landscaped yard, complete with Bermuda sod, adds to the home's appeal, offering a beautiful backyard ideal for Texas BBQs and outdoor fun.
Don't miss out on this fantastic rental opportunity! Contact us today to schedule a tour.
Location
State TX
County Hays
Interior
Interior Features Double Vanity, Gas Dryer Hookup, Open Floorplan, Pantry, Recessed Lighting, Smart Home, Walk-In Closet(s)
Heating Central
Cooling Central Air
Flooring Carpet, Vinyl
Fireplace No
Appliance Dishwasher, Disposal, Gas Range, Microwave, Free-Standing Gas Oven
Exterior
Exterior Feature Gutters Full
Garage Spaces 2.0
Fence Back Yard, Fenced, Privacy, Wood
Pool None
Community Features Cluster Mailbox, Common Grounds, Curbs, Picnic Area, Playground, Sidewalks
Utilities Available Cable Available, Electricity Available, High Speed Internet, Natural Gas Available, Phone Available, Sewer Available, Water Available
Waterfront Description None
View Pond, See Remarks
Roof Type Composition,Shingle
Porch Covered, Patio
Total Parking Spaces 2
Private Pool No
Building
Lot Description Back Yard, Few Trees, Landscaped, Sprinkler - Automatic, Sprinkler - In Rear, Sprinkler - In Front, Sprinkler - Side Yard, Trees-Small (Under 20 Ft)
Faces Northwest
Foundation Pillar/Post/Pier, Slab
Sewer Public Sewer
Water Public
Level or Stories Two
Structure Type HardiPlank Type,Radiant Barrier,Board & Batten Siding
New Construction No
Schools
Elementary Schools Hemphill
Middle Schools D J Red Simon
High Schools Lehman
School District Hays Cisd
Others
Pets Allowed Cats OK, Dogs OK
Num of Pet 2
Pets Allowed Cats OK, Dogs OK





