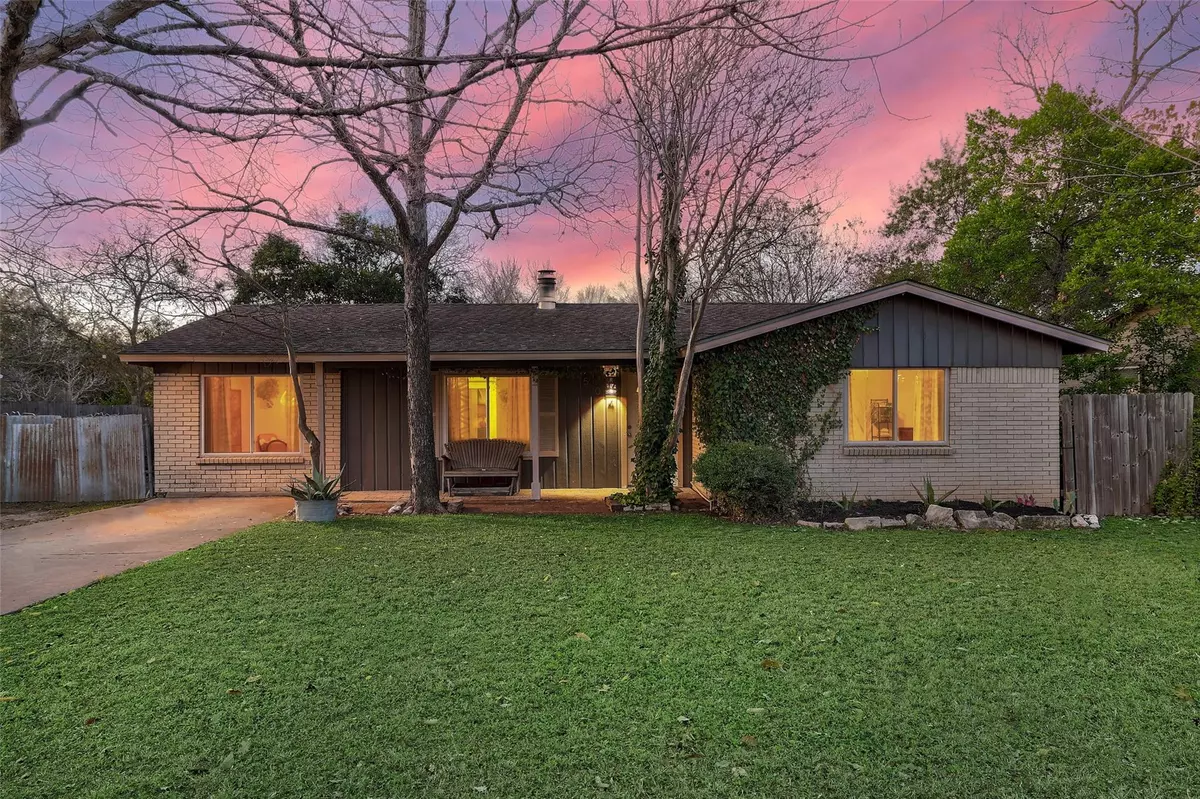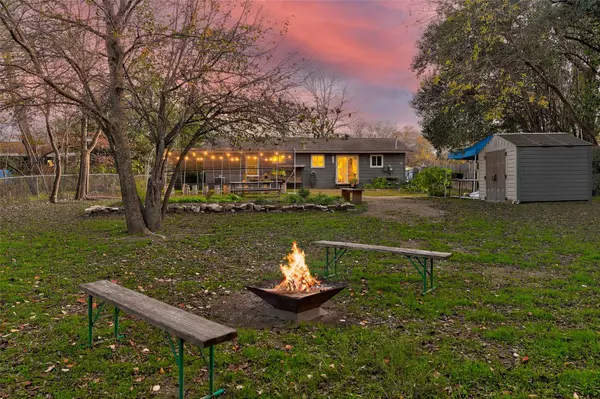504 Bramble DR Austin, TX 78745
3 Beds
2 Baths
1,263 SqFt
UPDATED:
12/24/2024 10:04 AM
Key Details
Property Type Single Family Home
Sub Type Single Family Residence
Listing Status Active
Purchase Type For Sale
Square Footage 1,263 sqft
Price per Sqft $356
Subdivision Flournoys Sweetbriar Sec 04
MLS Listing ID 7806149
Bedrooms 3
Full Baths 2
HOA Y/N No
Originating Board actris
Year Built 1969
Annual Tax Amount $7,877
Tax Year 2024
Lot Size 0.290 Acres
Acres 0.2896
Property Description
Location
State TX
County Travis
Rooms
Main Level Bedrooms 3
Interior
Interior Features Bookcases, Ceiling Fan(s), Tile Counters, Multiple Dining Areas, No Interior Steps, Open Floorplan, Primary Bedroom on Main
Heating Central
Cooling Central Air
Flooring Concrete, Laminate, Tile
Fireplaces Number 1
Fireplaces Type Family Room
Fireplace No
Appliance Gas Range
Exterior
Exterior Feature Garden, Private Yard
Fence Chain Link, Wood
Pool None
Community Features BBQ Pit/Grill, Trail(s)
Utilities Available Electricity Available
Waterfront Description None
View Trees/Woods
Roof Type Composition
Porch Covered, Porch
Total Parking Spaces 2
Private Pool No
Building
Lot Description Back Yard, Garden, Landscaped, Native Plants, Private, Trees-Large (Over 40 Ft), Trees-Medium (20 Ft - 40 Ft), Trees-Small (Under 20 Ft)
Faces North
Foundation Slab
Sewer Public Sewer
Water Public
Level or Stories One
Structure Type Brick
New Construction No
Schools
Elementary Schools Odom
Middle Schools Bedichek
High Schools Crockett
School District Austin Isd
Others
Special Listing Condition Standard





