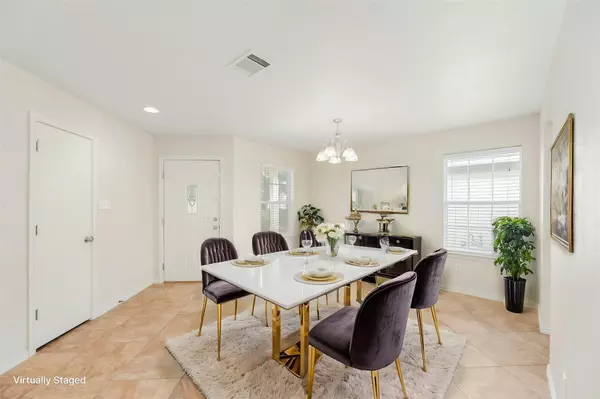18412 Sunhaven CV Elgin, TX 78621
3 Beds
2 Baths
1,646 SqFt
UPDATED:
12/24/2024 10:04 AM
Key Details
Property Type Single Family Home
Sub Type Single Family Residence
Listing Status Active
Purchase Type For Sale
Square Footage 1,646 sqft
Price per Sqft $167
Subdivision Westwind Sec 01 Amd Of
MLS Listing ID 8419700
Bedrooms 3
Full Baths 2
HOA Fees $314/ann
HOA Y/N Yes
Originating Board actris
Year Built 2005
Tax Year 2024
Lot Size 5,619 Sqft
Acres 0.129
Property Description
This stunning home boasts thoughtful upgrades and modern features perfect for comfortable living. Step inside to find sleek 18-inch tile flooring throughout, creating a seamless and stylish look. The kitchen shines with elegant granite countertops, complemented by black appliances that add a contemporary touch.
The open floor plan offers a spacious and inviting layout, perfect for gatherings and everyday living. Each room is generously sized, with the master bedroom featuring a walk-in closet for all your storage needs. Enjoy the convenience of a dedicated laundry room and the practicality of a 2-car attached garage.
Step outside to a fenced yard, offering privacy and space for outdoor activities or relaxation. The location is unbeatable—just minutes from schools, shopping, and essential amenities. For added fun, a playground is within a block, making this home ideal for families.
Don't miss the opportunity to own this upgraded gem that combines comfort, style, and convenience. Schedule a showing today!
Location
State TX
County Travis
Rooms
Main Level Bedrooms 3
Interior
Interior Features Breakfast Bar, In-Law Floorplan, Multiple Dining Areas, Primary Bedroom on Main, Walk-In Closet(s)
Heating Central, Natural Gas
Cooling Central Air
Flooring Tile
Fireplaces Type None
Fireplace No
Appliance Dishwasher, Disposal, Gas Range, Microwave, Free-Standing Range, Water Heater
Exterior
Exterior Feature No Exterior Steps
Garage Spaces 2.0
Fence Fenced, Privacy, Wood
Pool None
Community Features Cluster Mailbox, Common Grounds, Park, Playground, Sidewalks, Sport Court(s)/Facility, Underground Utilities
Utilities Available Electricity Available, Natural Gas Available
Waterfront Description None
View None
Roof Type Composition
Porch Patio, Porch
Total Parking Spaces 2
Private Pool No
Building
Lot Description Curbs, Interior Lot, Public Maintained Road
Faces South
Foundation Slab
Sewer Public Sewer
Water Public
Level or Stories One
Structure Type Masonry – All Sides
New Construction No
Schools
Elementary Schools Elgin
Middle Schools Elgin
High Schools Elgin
School District Elgin Isd
Others
HOA Fee Include Common Area Maintenance
Special Listing Condition Standard





