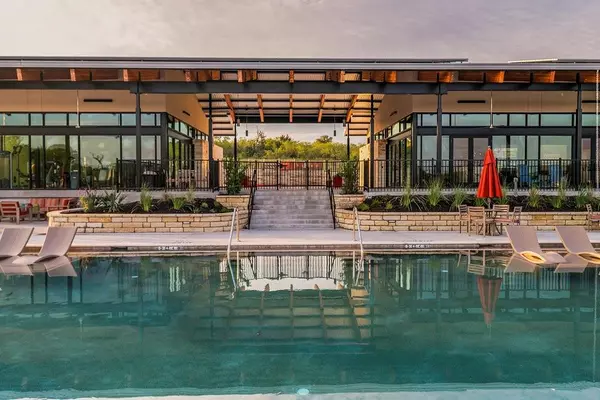9705 Petrichor BLVD Manor, TX 78653
4 Beds
2 Baths
2,153 SqFt
UPDATED:
12/24/2024 10:04 AM
Key Details
Property Type Single Family Home
Sub Type Single Family Residence
Listing Status Active
Purchase Type For Sale
Square Footage 2,153 sqft
Price per Sqft $231
Subdivision Whisper Valley Ph Iii
MLS Listing ID 2873824
Bedrooms 4
Full Baths 2
HOA Fees $137/mo
HOA Y/N Yes
Originating Board actris
Year Built 2024
Tax Year 2024
Lot Size 6,290 Sqft
Acres 0.1444
Property Description
Location
State TX
County Travis
Rooms
Main Level Bedrooms 4
Interior
Interior Features Ceiling Fan(s), Quartz Counters, Kitchen Island, Pantry, Primary Bedroom on Main, Walk-In Closet(s)
Heating Active Solar, Central, ENERGY STAR Qualified Equipment
Cooling Central Air
Flooring See Remarks
Fireplaces Number 1
Fireplaces Type Electric, Family Room
Fireplace No
Appliance Built-In Electric Oven, Dishwasher, Electric Cooktop, Microwave
Exterior
Exterior Feature Private Yard, See Remarks
Garage Spaces 2.0
Fence Back Yard
Pool None
Community Features Clubhouse, Fitness Center, Pool, Trail(s)
Utilities Available Electricity Available, Sewer Available, Water Available
Waterfront Description None
View Park/Greenbelt
Roof Type Composition,Shingle
Porch Covered, Patio
Total Parking Spaces 2
Private Pool No
Building
Lot Description Landscaped, Sprinkler - In-ground, Trees-Small (Under 20 Ft)
Faces North
Foundation Slab
Sewer Public Sewer
Water Public
Level or Stories One
Structure Type Masonry – Partial,See Remarks
New Construction Yes
Schools
Elementary Schools Gilbert
Middle Schools Dailey
High Schools Del Valle
School District Del Valle Isd
Others
HOA Fee Include Common Area Maintenance
Special Listing Condition Standard




