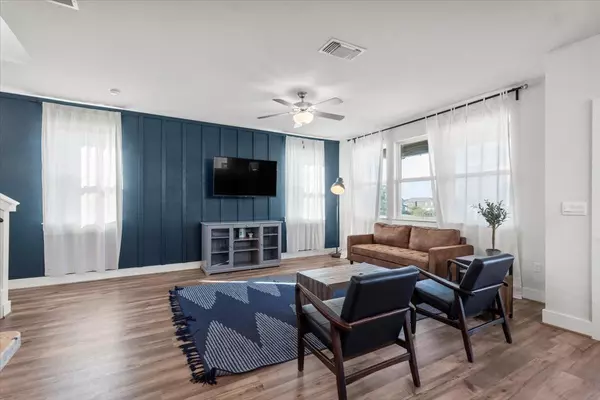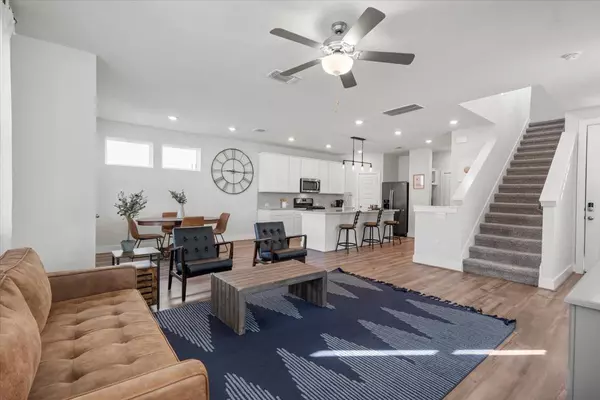7300 Travertine Spring DR #131 Austin, TX 78744
3 Beds
3 Baths
2,000 SqFt
UPDATED:
12/22/2024 05:50 PM
Key Details
Property Type Single Family Home
Sub Type Single Family Residence
Listing Status Active
Purchase Type For Rent
Square Footage 2,000 sqft
Subdivision Easton Park
MLS Listing ID 8072778
Bedrooms 3
Full Baths 2
Half Baths 1
Originating Board actris
Year Built 2021
Lot Size 5,318 Sqft
Acres 0.1221
Property Description
Location
State TX
County Travis
Interior
Interior Features Tray Ceiling(s), Granite Counters, Eat-in Kitchen, Kitchen Island, Pantry, Recessed Lighting, Walk-In Closet(s)
Cooling Central Air
Flooring Carpet, Vinyl
Fireplace No
Appliance Dishwasher, Disposal, Gas Range, Microwave, Refrigerator, Stainless Steel Appliance(s), Washer/Dryer, Tankless Water Heater
Exterior
Exterior Feature Private Yard
Garage Spaces 2.0
Pool None
Community Features BBQ Pit/Grill, Clubhouse, Cluster Mailbox, Common Grounds, Conference/Meeting Room, Dog Park, Fitness Center, Game/Rec Rm, Park, Picnic Area, Planned Social Activities, Playground, Pool, Property Manager On-Site, Sidewalks, Sport Court(s)/Facility
Utilities Available Electricity Connected, Natural Gas Connected, Sewer Connected, Water Connected
Total Parking Spaces 2
Private Pool No
Building
Lot Description Corner Lot
Faces Southwest
Foundation Slab
Sewer MUD
Level or Stories Two
New Construction No
Schools
Elementary Schools Newton Collins
Middle Schools Ojeda
High Schools Del Valle
School District Del Valle Isd
Others
Pets Allowed Negotiable
Num of Pet 3
Pets Allowed Negotiable





