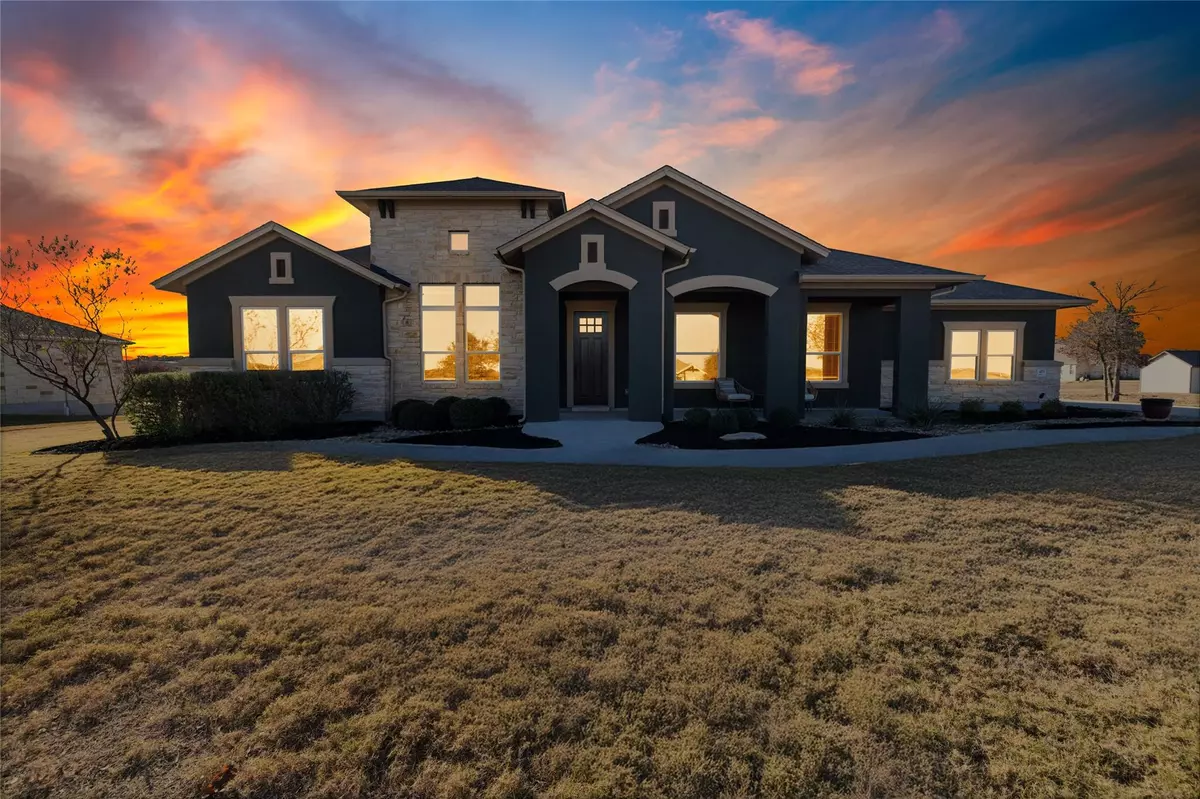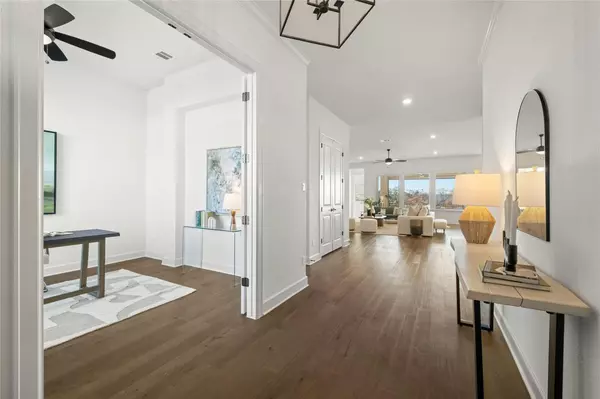473 Ocate Mesa TRL Liberty Hill, TX 78642
4 Beds
3 Baths
2,953 SqFt
UPDATED:
01/03/2025 10:15 PM
Key Details
Property Type Single Family Home
Sub Type Single Family Residence
Listing Status Active
Purchase Type For Sale
Square Footage 2,953 sqft
Price per Sqft $287
Subdivision Rancho Santa Fe
MLS Listing ID 3747297
Bedrooms 4
Full Baths 3
HOA Fees $55/mo
HOA Y/N Yes
Originating Board actris
Year Built 2019
Tax Year 2019
Lot Size 1.052 Acres
Acres 1.052
Property Description
Step inside to discover a thoughtfully designed 4-bedroom, 3-bathroom home that exudes elegance and functionality. The heart of the home is the chef's kitchen, featuring abundant cabinetry, ample storage, and a large island perfect for both meal preparation and casual entertaining. Natural light pours in through strategically placed windows, creating a warm and inviting atmosphere throughout.
The expansive primary suite is a true retreat, with sweeping views of the oak grove that can be enjoyed directly from the bedroom. The luxurious primary bathroom is nothing short of spectacular, with dual vanities, and a massive walk-in shower with custom tile work. The enormous walk-in closet comes complete with custom shelving to accommodate even the most extensive wardrobe.
In addition to the primary suite, the home features a dedicated private study with office doors, offering a quiet space for work or reflection. The open-concept living areas seamlessly connect to the oversized patio, perfect for entertaining or simply enjoying the tranquil surroundings and complete with custom motorized shades. The backyard is a blank canvas, with a flat and expansive lot that offers ample space for a future pool, casita, or any outdoor living project you envision.
This home combines modern amenities with the beauty of nature and is ideally situated in one of the most sought-after communities in the area. Rancho Santa Fe offers unparalleled privacy, yet is just moments away from fine dining, shopping, and entertainment, making this property a true gem.
Location
State TX
County Williamson
Rooms
Main Level Bedrooms 4
Interior
Interior Features Two Primary Suties, Granite Counters, Double Vanity, Pantry, Primary Bedroom on Main, Recessed Lighting, Walk-In Closet(s)
Heating Central, Electric
Cooling Ceiling Fan(s), Central Air
Flooring Carpet, Tile, Vinyl
Fireplaces Type None
Fireplace No
Appliance Built-In Oven(s), Dishwasher, Disposal, ENERGY STAR Qualified Appliances, Gas Cooktop, Microwave, Stainless Steel Appliance(s), Water Heater
Exterior
Exterior Feature Gutters Partial, Pest Tubes in Walls
Garage Spaces 3.0
Fence None
Pool None
Community Features Cluster Mailbox
Utilities Available High Speed Internet, Phone Available, Propane, Underground Utilities
Waterfront Description None
View Hill Country, Trees/Woods
Roof Type Composition
Porch Covered, Patio
Total Parking Spaces 4
Private Pool No
Building
Lot Description Interior Lot, Public Maintained Road, Sloped Down, Sprinkler - Automatic, Sprinkler - In Rear, Sprinkler - In Front, Trees-Medium (20 Ft - 40 Ft), Trees-Moderate
Faces East
Foundation Slab
Sewer Septic Tank
Water MUD
Level or Stories One
Structure Type Masonry – All Sides,Stone Veneer,Stucco
New Construction No
Schools
Elementary Schools Rancho Sienna
Middle Schools Liberty Hill Middle
High Schools Liberty Hill
School District Liberty Hill Isd
Others
HOA Fee Include Common Area Maintenance
Special Listing Condition Standard





