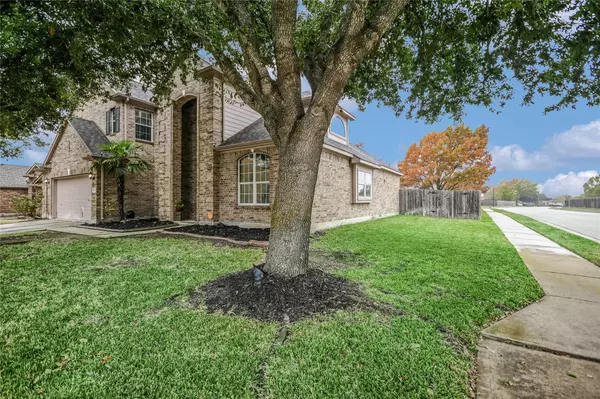20312 Kearney Hill RD Pflugerville, TX 78660
4 Beds
3 Baths
2,745 SqFt
UPDATED:
12/25/2024 05:53 AM
Key Details
Property Type Single Family Home
Sub Type Single Family Residence
Listing Status Active Under Contract
Purchase Type For Sale
Square Footage 2,745 sqft
Price per Sqft $177
Subdivision Meadows Of Blackhawk
MLS Listing ID 4119624
Style 1st Floor Entry
Bedrooms 4
Full Baths 2
Half Baths 1
HOA Fees $42/mo
HOA Y/N Yes
Originating Board actris
Year Built 2002
Annual Tax Amount $9,260
Tax Year 2024
Lot Size 9,914 Sqft
Acres 0.2276
Property Description
Location
State TX
County Travis
Rooms
Main Level Bedrooms 1
Interior
Interior Features Breakfast Bar, Ceiling Fan(s), High Ceilings, Granite Counters, Double Vanity, Entrance Foyer, French Doors, Interior Steps, Kitchen Island, Multiple Dining Areas, Multiple Living Areas, Pantry, Primary Bedroom on Main, Recessed Lighting, Walk-In Closet(s), Washer Hookup, Wired for Sound
Heating Central, Fireplace(s), Natural Gas
Cooling Ceiling Fan(s), Central Air, Electric
Flooring Tile, Vinyl, Wood
Fireplaces Number 1
Fireplaces Type Gas, Living Room, Masonry
Fireplace No
Appliance Built-In Electric Oven, Built-In Oven(s), Cooktop, Dishwasher, Disposal, Exhaust Fan, Gas Cooktop, Microwave, Electric Oven, Plumbed For Ice Maker, Stainless Steel Appliance(s), Vented Exhaust Fan
Exterior
Exterior Feature Basketball Court, Gutters Partial, Lighting, No Exterior Steps, Sport Court
Garage Spaces 2.5
Fence Back Yard, Privacy, Wood
Pool None
Community Features Cluster Mailbox, Common Grounds, Curbs
Utilities Available Cable Connected, Electricity Connected, Natural Gas Connected, Phone Connected, Sewer Connected, Underground Utilities, Water Connected
Waterfront Description None
View None
Roof Type Composition
Porch Patio
Total Parking Spaces 4
Private Pool No
Building
Lot Description Corner Lot, Level, Sprinkler - In Rear, Sprinkler - In Front, Sprinkler - In-ground, Sprinkler - Side Yard, Trees-Large (Over 40 Ft)
Faces East
Foundation Slab
Sewer Public Sewer
Water MUD
Level or Stories Two
Structure Type Brick,HardiPlank Type
New Construction No
Schools
Elementary Schools Rowe Lane
Middle Schools Kelly Lane
High Schools Hendrickson
School District Pflugerville Isd
Others
HOA Fee Include Common Area Maintenance
Special Listing Condition Standard





