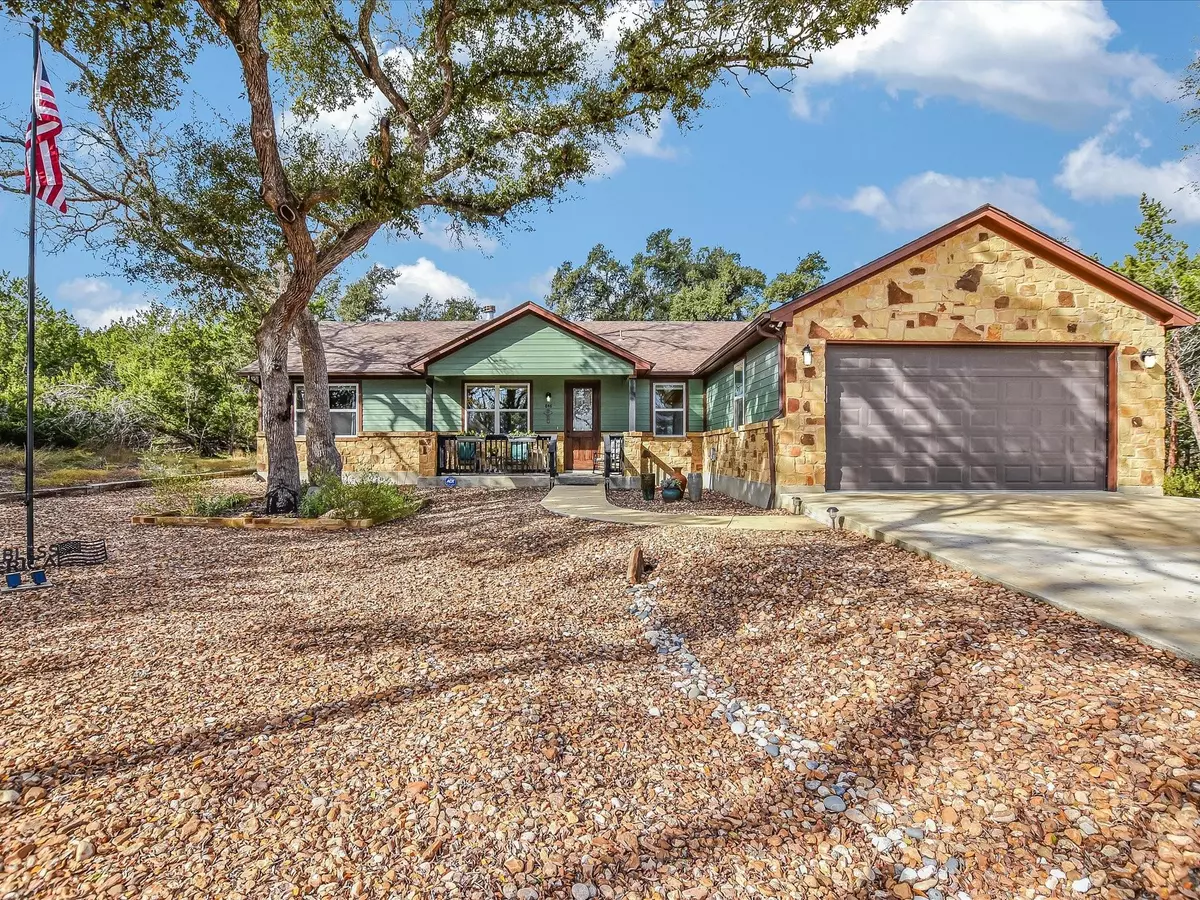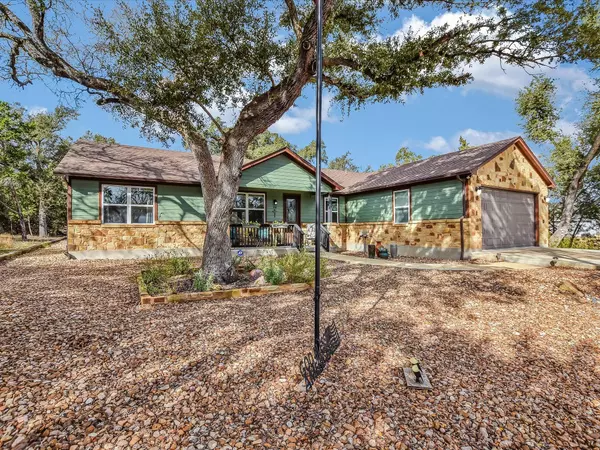848 Persimmon PASS Fischer, TX 78623
3 Beds
2 Baths
1,860 SqFt
UPDATED:
12/21/2024 03:15 PM
Key Details
Property Type Single Family Home
Sub Type Single Family Residence
Listing Status Active
Purchase Type For Sale
Square Footage 1,860 sqft
Price per Sqft $330
Subdivision Rancho Del Lago 11
MLS Listing ID 7320175
Bedrooms 3
Full Baths 2
HOA Y/N No
Originating Board actris
Year Built 2021
Tax Year 2024
Lot Size 0.780 Acres
Acres 0.78
Property Description
Location
State TX
County Comal
Rooms
Main Level Bedrooms 3
Interior
Interior Features Two Primary Baths, Ceiling Fan(s), Tray Ceiling(s), Vaulted Ceiling(s), Quartz Counters, Double Vanity, Electric Dryer Hookup, Entrance Foyer, High Speed Internet, Kitchen Island, No Interior Steps, Open Floorplan, Pantry, Primary Bedroom on Main, Recessed Lighting, Smart Thermostat, Walk-In Closet(s), Washer Hookup
Heating Central, Electric, ENERGY STAR Qualified Equipment, Fireplace(s)
Cooling Ceiling Fan(s), Central Air, ENERGY STAR Qualified Equipment
Flooring Tile, Vinyl
Fireplaces Number 1
Fireplaces Type Gas, Living Room
Fireplace No
Appliance Built-In Electric Range, Dishwasher, Disposal, ENERGY STAR Qualified Appliances, Exhaust Fan, Microwave, Electric Oven, Refrigerator, Washer/Dryer, Electric Water Heater, Water Softener Owned
Exterior
Exterior Feature Gutters Partial, Private Yard
Garage Spaces 2.0
Fence Back Yard
Pool None
Community Features Cluster Mailbox
Utilities Available Above Ground, Cable Connected, Electricity Connected, High Speed Internet, Phone Available, Propane, Sewer Connected, Water Connected
Waterfront Description None
View Trees/Woods
Roof Type Shingle
Porch Covered, Front Porch, Patio, Porch, Rear Porch
Total Parking Spaces 2
Private Pool No
Building
Lot Description Back Yard, Landscaped, Level, Many Trees, Trees-Medium (20 Ft - 40 Ft), Xeriscape
Faces East
Foundation Slab
Sewer Septic Tank
Water Private
Level or Stories One
Structure Type HardiPlank Type,Stucco
New Construction No
Schools
Elementary Schools Rebecca Creek
Middle Schools Mountain Valley Middle
High Schools Canyon Lake
School District Comal Isd
Others
Special Listing Condition Standard





