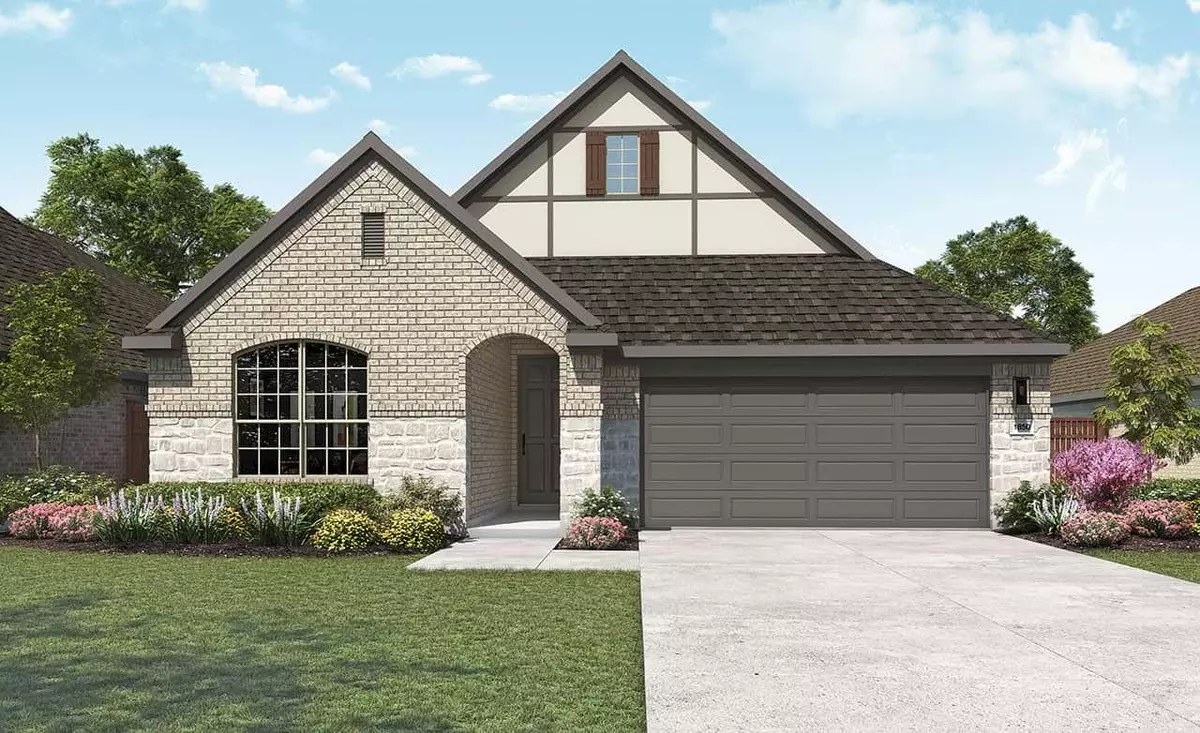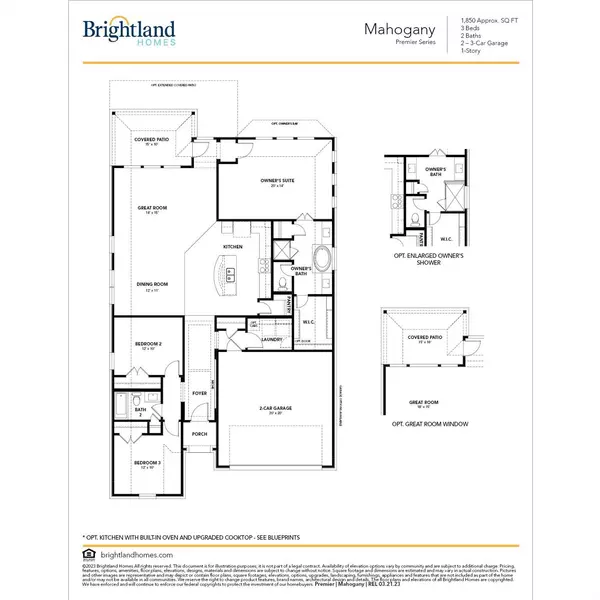13504 Hamilton Hart DR Elgin, TX 78621
3 Beds
2 Baths
1,850 SqFt
UPDATED:
12/21/2024 10:03 AM
Key Details
Property Type Single Family Home
Sub Type Single Family Residence
Listing Status Active
Purchase Type For Sale
Square Footage 1,850 sqft
Price per Sqft $216
Subdivision Briarwood
MLS Listing ID 8590743
Bedrooms 3
Full Baths 2
HOA Fees $800/ann
HOA Y/N Yes
Originating Board actris
Year Built 2024
Tax Year 2024
Lot Size 6,198 Sqft
Acres 0.1423
Property Description
Location
State TX
County Bastrop
Rooms
Main Level Bedrooms 3
Interior
Interior Features Open Floorplan, Primary Bedroom on Main, Wired for Data, See Remarks
Heating Central, Exhaust Fan
Cooling Attic Fan, Ceiling Fan(s), Central Air, See Remarks
Flooring See Remarks
Fireplace No
Appliance Dishwasher, ENERGY STAR Qualified Dishwasher, Microwave, Free-Standing Range, See Remarks, Self Cleaning Oven
Exterior
Exterior Feature See Remarks
Garage Spaces 2.0
Fence Wood, See Remarks
Pool None
Community Features See Remarks
Utilities Available Electricity Connected, See Remarks
Waterfront Description None
View None
Roof Type Shingle
Porch Patio, See Remarks
Total Parking Spaces 4
Private Pool No
Building
Lot Description See Remarks
Faces Northeast
Foundation Slab
Sewer MUD
Water MUD
Level or Stories One
Structure Type Masonry – Partial
New Construction Yes
Schools
Elementary Schools Neidig
Middle Schools Elgin
High Schools Elgin
School District Elgin Isd
Others
HOA Fee Include Maintenance Grounds,See Remarks
Special Listing Condition Standard


