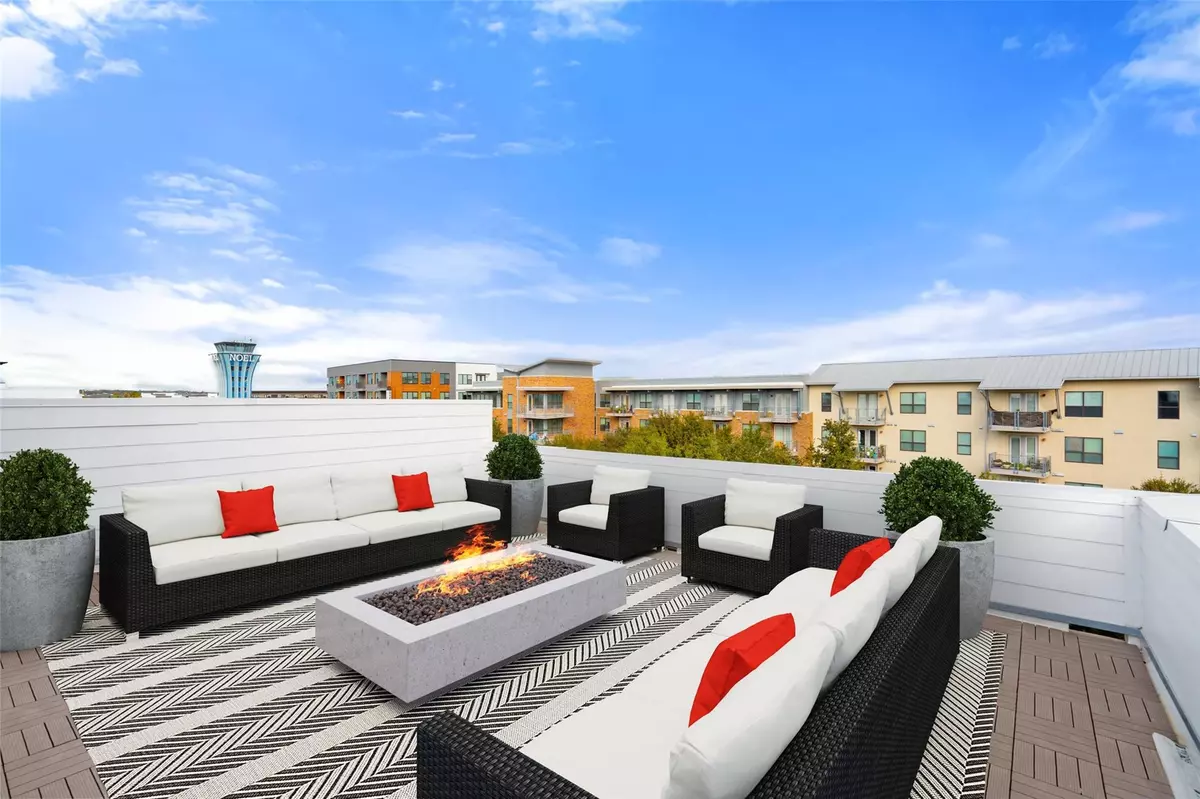3808 Berkman DR Austin, TX 78723
3 Beds
4 Baths
2,384 SqFt
UPDATED:
12/20/2024 10:05 AM
Key Details
Property Type Townhouse
Sub Type Townhouse
Listing Status Active
Purchase Type For Sale
Square Footage 2,384 sqft
Price per Sqft $410
Subdivision Mueller
MLS Listing ID 9856553
Style End Unit
Bedrooms 3
Full Baths 3
Half Baths 1
HOA Fees $350/mo
HOA Y/N Yes
Originating Board actris
Year Built 2024
Annual Tax Amount $12,564
Tax Year 2024
Lot Size 2,369 Sqft
Acres 0.0544
Property Description
Each of the double master suites provides a private retreat, complete with spa-inspired bathrooms that boast walk-in showers, premium finishes, and generous storage. The additional bedroom also features its own en-suite bath, ensuring privacy and convenience for family or guests.
The home's charm showcases an energetic setting and the serene sightlines from the roof-top deck to the Mueller Tower, a neighborhood landmark. As part of the Mueller Masterplan, residents enjoy access to over 140 acres of green space, including scenic parks, trails, two sparkling pools, playgrounds, and a dog park. This exceptionally walkable community offers local favorites like Halcyon Coffee, RD Riley's, and the lively Mueller Farmers Marketjust steps away.
Perfectly positioned just minutes from downtown Austin, the University of Texas, Bergstrom Airport, and the renowned Domain, this home delivers both urban convenience and a community-centered lifestyle.
Don't miss the chance to experience contemporary living at its finest in one of Austin's most dynamic neighborhoods—this luxury townhome is ready to welcome you home.
Location
State TX
County Travis
Interior
Interior Features Two Primary Baths, Two Primary Suties, Quartz Counters, Kitchen Island
Heating Central
Cooling Central Air
Flooring Wood
Fireplace No
Appliance Built-In Electric Oven, Gas Cooktop
Exterior
Exterior Feature Balcony
Garage Spaces 2.0
Fence None
Pool None
Community Features Park, Playground, Pool, Underground Utilities, Trail(s)
Utilities Available See Remarks
Waterfront Description None
View Neighborhood, Panoramic, Park/Greenbelt, Skyline, See Remarks
Roof Type Metal
Porch Deck, Terrace, See Remarks
Total Parking Spaces 2
Private Pool No
Building
Lot Description Near Golf Course, Views
Faces South
Foundation Slab
Sewer Private Sewer
Water Public
Level or Stories Three Or More
Structure Type Brick
New Construction Yes
Schools
Elementary Schools Blanton
Middle Schools Lamar (Austin Isd)
High Schools Northeast Early College
School District Austin Isd
Others
HOA Fee Include Common Area Maintenance
Special Listing Condition Standard





