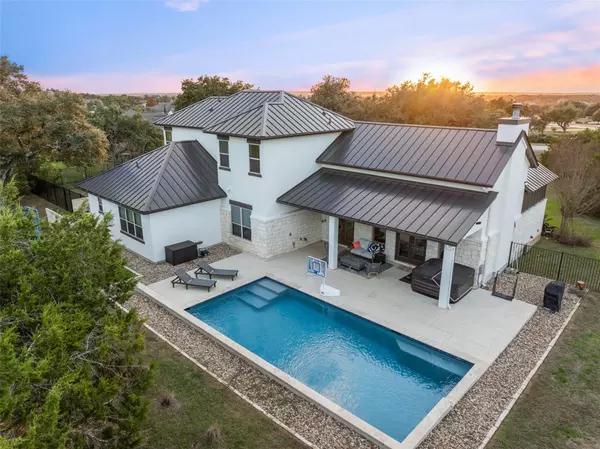941 Hawthorne LOOP Driftwood, TX 78619
4 Beds
4 Baths
3,477 SqFt
UPDATED:
12/27/2024 09:22 PM
Key Details
Property Type Single Family Home
Sub Type Single Family Residence
Listing Status Hold
Purchase Type For Sale
Square Footage 3,477 sqft
Price per Sqft $336
Subdivision Rim Rock Ph One Sec Four
MLS Listing ID 1841011
Style 1st Floor Entry
Bedrooms 4
Full Baths 4
HOA Fees $150/ann
Originating Board actris
Year Built 2014
Annual Tax Amount $14,007
Tax Year 2024
Lot Size 1.449 Acres
Property Description
Location
State TX
County Hays
Rooms
Main Level Bedrooms 2
Interior
Interior Features Breakfast Bar, Ceiling Fan(s), Beamed Ceilings, High Ceilings, Tray Ceiling(s), Vaulted Ceiling(s), Quartz Counters, French Doors, Kitchen Island, Pantry, Primary Bedroom on Main, Walk-In Closet(s)
Heating Electric
Cooling Central Air
Flooring Carpet, Tile, Wood
Fireplaces Number 1
Fireplaces Type Family Room, Gas Log, Wood Burning
Fireplace Y
Appliance Built-In Oven(s), Convection Oven, Cooktop, Dishwasher, Disposal, Exhaust Fan, Gas Cooktop, Microwave, Double Oven, Self Cleaning Oven, Electric Water Heater, Water Softener Owned
Exterior
Exterior Feature Playground, Private Yard
Garage Spaces 3.0
Fence None
Pool In Ground, Outdoor Pool, Waterfall
Community Features Trail(s)
Utilities Available Electricity Available, High Speed Internet, Other, Propane
Waterfront Description None
View Trees/Woods
Roof Type Metal
Accessibility None
Porch Covered, Patio
Total Parking Spaces 3
Private Pool Yes
Building
Lot Description Level, Sprinkler - Automatic, Sprinkler - In Rear, Sprinkler - In Front, Trees-Heavy, Trees-Large (Over 40 Ft), Trees-Medium (20 Ft - 40 Ft)
Faces West
Foundation Slab
Sewer Septic Tank
Water Public
Level or Stories Two
Structure Type Masonry – All Sides,Stucco
New Construction No
Schools
Elementary Schools Cypress Springs
Middle Schools Sycamore Springs
High Schools Dripping Springs
School District Dripping Springs Isd
Others
HOA Fee Include Common Area Maintenance
Restrictions Deed Restrictions
Ownership Fee-Simple
Acceptable Financing Conventional
Tax Rate 1.6692
Listing Terms Conventional
Special Listing Condition Standard





