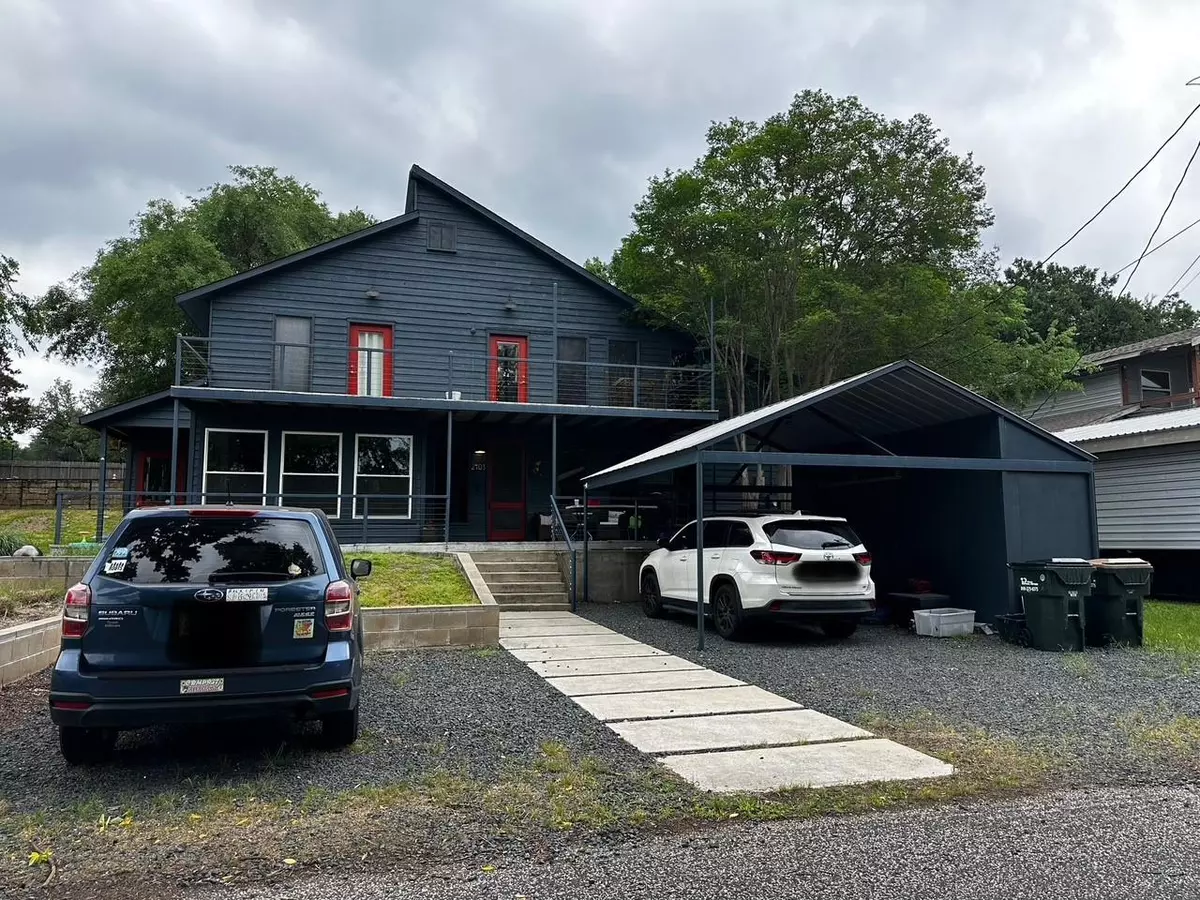2403 DE SOTO DR Austin, TX 78733
3 Beds
3 Baths
2,030 SqFt
UPDATED:
12/29/2024 11:53 PM
Key Details
Property Type Single Family Home
Sub Type Single Family Residence
Listing Status Pending
Purchase Type For Sale
Square Footage 2,030 sqft
Price per Sqft $401
Subdivision Austin Lake Estates Sec 2
MLS Listing ID 9896192
Style 1st Floor Entry,2nd Floor Entry,Multi-level Floor Plan
Bedrooms 3
Full Baths 3
HOA Y/N No
Originating Board actris
Year Built 1982
Tax Year 2024
Lot Size 0.310 Acres
Acres 0.31
Lot Dimensions 103.00 X 131.00
Property Description
Location
State TX
County Travis
Interior
Interior Features Bookcases, Ceiling Fan(s), High Ceilings, Stone Counters, Eat-in Kitchen, Multiple Living Areas, Recessed Lighting, Smart Thermostat, Walk-In Closet(s)
Heating Central
Cooling Central Air
Flooring Carpet, Tile
Fireplaces Type None
Fireplace No
Appliance Dishwasher, Disposal, Free-Standing Range, Refrigerator
Exterior
Exterior Feature Balcony, Lighting
Fence See Remarks
Pool None
Community Features Lake, Trail(s)
Utilities Available Electricity Available, High Speed Internet, Phone Available, Propane, Water Available
Waterfront Description None
View Hill Country
Roof Type Composition
Porch Deck, Front Porch, Porch, Rear Porch
Total Parking Spaces 5
Private Pool No
Building
Lot Description Back Yard, Public Maintained Road, Trees-Large (Over 40 Ft)
Faces Northwest
Foundation Slab
Sewer Septic Tank
Water See Remarks
Level or Stories Two
Structure Type Frame
New Construction No
Schools
Elementary Schools Valley View
Middle Schools West Ridge
High Schools Westlake
School District Eanes Isd
Others
Special Listing Condition See Remarks

