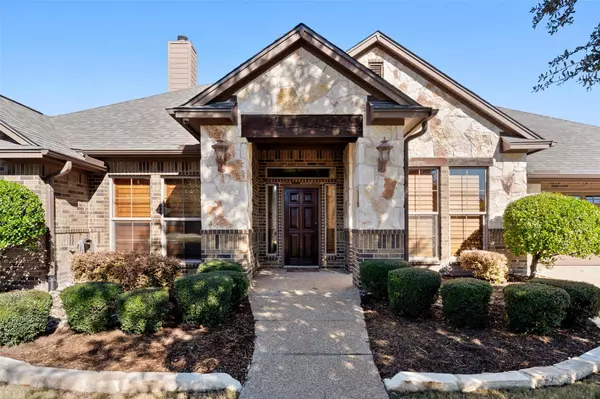2012 Montscotia LN Temple, TX 76502
4 Beds
3 Baths
2,950 SqFt
UPDATED:
12/18/2024 10:52 PM
Key Details
Property Type Single Family Home
Sub Type Single Family Residence
Listing Status Active
Purchase Type For Sale
Square Footage 2,950 sqft
Price per Sqft $228
Subdivision The Creeks At Deerfield
MLS Listing ID 1020002
Bedrooms 4
Full Baths 3
HOA Fees $286/ann
HOA Y/N Yes
Originating Board actris
Year Built 2010
Annual Tax Amount $12,475
Tax Year 2024
Lot Size 0.305 Acres
Acres 0.3054
Lot Dimensions 98.53' x 135'
Property Description
Location
State TX
County Bell
Rooms
Main Level Bedrooms 4
Interior
Interior Features Breakfast Bar, Ceiling Fan(s), Chandelier, Granite Counters, Crown Molding, Electric Dryer Hookup, Kitchen Island, Multiple Dining Areas, No Interior Steps, Primary Bedroom on Main, Walk-In Closet(s), Washer Hookup, Wired for Data
Heating Central, Fireplace(s), Natural Gas
Cooling Ceiling Fan(s), Central Air, Electric
Flooring Carpet, Tile, Wood
Fireplaces Number 1
Fireplaces Type Family Room
Fireplace No
Appliance Built-In Oven(s), Dishwasher, Disposal, Down Draft, Electric Cooktop, Microwave, Refrigerator, Water Heater
Exterior
Exterior Feature Gutters Full, Private Yard
Garage Spaces 2.0
Fence Back Yard, Privacy, Wood
Pool In Ground, Outdoor Pool, Pool/Spa Combo
Community Features Street Lights, Trash Pickup - Door to Door, Underground Utilities
Utilities Available Cable Connected, Electricity Connected, High Speed Internet, Natural Gas Connected, Sewer Connected, Underground Utilities
Waterfront Description None
View Neighborhood
Roof Type Composition
Porch Covered, Front Porch, Rear Porch
Total Parking Spaces 4
Private Pool Yes
Building
Lot Description Few Trees, Level, Sprinkler - Automatic, Sprinkler - In Rear, Sprinkler - In Front, Sprinkler - In-ground, Sprinkler - Rain Sensor
Faces West
Foundation Slab
Sewer Public Sewer
Water Public
Level or Stories One
Structure Type Brick Veneer,Stone Veneer
New Construction No
Schools
Elementary Schools Raye-Allen
Middle Schools Bonham
High Schools Temple
School District Temple Isd
Others
HOA Fee Include Common Area Maintenance
Special Listing Condition Standard





