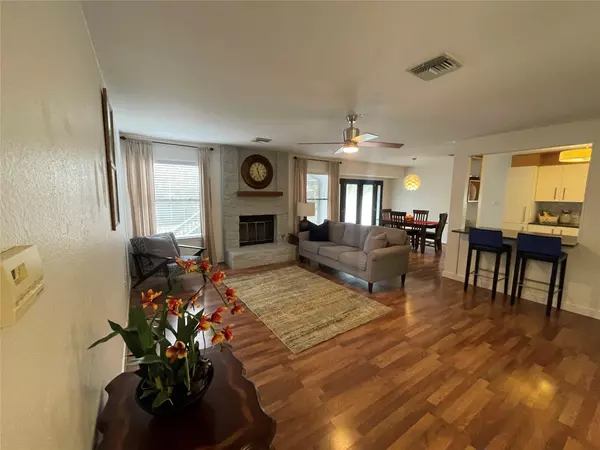11907 Cherie DR Austin, TX 78758
4 Beds
3 Baths
2,131 SqFt
UPDATED:
12/29/2024 02:23 PM
Key Details
Property Type Single Family Home
Sub Type Single Family Residence
Listing Status Active Under Contract
Purchase Type For Rent
Square Footage 2,131 sqft
Subdivision Gracywoods Sec 09 & 10
MLS Listing ID 4755223
Bedrooms 4
Full Baths 2
Half Baths 1
HOA Y/N No
Originating Board actris
Year Built 1985
Lot Size 7,579 Sqft
Acres 0.174
Property Description
Location
State TX
County Travis
Rooms
Main Level Bedrooms 1
Interior
Interior Features Ceiling Fan(s), Quartz Counters, Double Vanity, Eat-in Kitchen, Multiple Living Areas, Open Floorplan, Primary Bedroom on Main, Walk-In Closet(s)
Heating Central
Cooling Central Air
Flooring Carpet, Tile
Fireplaces Number 1
Fireplaces Type Gas, Living Room
Fireplace No
Appliance Dishwasher, Dryer, ENERGY STAR Qualified Appliances, Gas Range, Free-Standing Gas Oven, Refrigerator, Washer, Washer/Dryer
Exterior
Exterior Feature Gutters Partial, Private Yard
Garage Spaces 2.0
Fence Privacy
Pool None
Community Features Trail(s)
Utilities Available Cable Connected, Electricity Connected, High Speed Internet, Other, Natural Gas Available, Natural Gas Connected, Phone Available, Water Connected
Waterfront Description None
View None
Roof Type Composition
Porch Arbor, Deck, Patio
Total Parking Spaces 4
Private Pool No
Building
Lot Description Back Yard, Front Yard, Gentle Sloping, Interior Lot
Faces Northwest
Foundation Slab
Sewer Public Sewer
Water Public
Level or Stories Two
Structure Type Masonry – Partial,Wood Siding
New Construction No
Schools
Elementary Schools River Oaks
Middle Schools Westview
High Schools John B Connally
School District Pflugerville Isd
Others
Pets Allowed Negotiable
Num of Pet 4
Pets Allowed Negotiable





