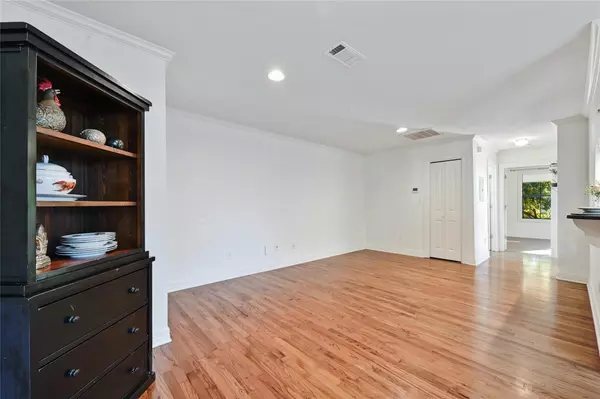1204 Marshall LN #5 Austin, TX 78703
1 Bed
1 Bath
779 SqFt
UPDATED:
12/20/2024 11:17 PM
Key Details
Property Type Condo
Sub Type Condominium
Listing Status Active
Purchase Type For Sale
Square Footage 779 sqft
Price per Sqft $577
Subdivision Clarksville Heights Condo
MLS Listing ID 6755838
Style 2nd Floor Entry,Low Rise (1-3 Stories),Single level Floor Plan
Bedrooms 1
Full Baths 1
HOA Fees $231/mo
HOA Y/N Yes
Originating Board actris
Year Built 1949
Annual Tax Amount $8,041
Tax Year 2024
Lot Size 1,315 Sqft
Acres 0.0302
Property Description
dishwasher and disposal, lots of windows with dappled green light from trees, full laundry room with stackable washer and dryer hook ups, carport covered parking. Recent roof (one year), low HOA fees, in this small complex. Small complex with two buildings each with six units.
Location
State TX
County Travis
Rooms
Main Level Bedrooms 1
Interior
Interior Features Breakfast Bar, Ceiling Fan(s), High Ceilings, Crown Molding, Open Floorplan, Primary Bedroom on Main, Recessed Lighting, See Remarks
Heating Central
Cooling Central Air
Flooring Wood
Fireplace No
Appliance Dishwasher, Disposal, Microwave, Free-Standing Gas Range
Exterior
Exterior Feature See Remarks
Fence None
Pool None
Community Features See Remarks
Utilities Available Electricity Available, Electricity Connected, Natural Gas Available, Natural Gas Connected, Natural Gas Not Available, Sewer Available, Sewer Connected, Water Available, Water Connected, See Remarks
Waterfront Description None
View Neighborhood
Roof Type Composition
Porch None
Total Parking Spaces 1
Private Pool No
Building
Lot Description Front Yard, Interior Lot, Landscaped, Trees-Large (Over 40 Ft)
Faces East
Foundation Pillar/Post/Pier
Sewer Public Sewer
Water Public
Level or Stories Two
Structure Type Frame,Stucco
New Construction No
Schools
Elementary Schools Mathews
Middle Schools O Henry
High Schools Austin
School District Austin Isd
Others
HOA Fee Include Insurance,Trash,See Remarks
Special Listing Condition Standard





