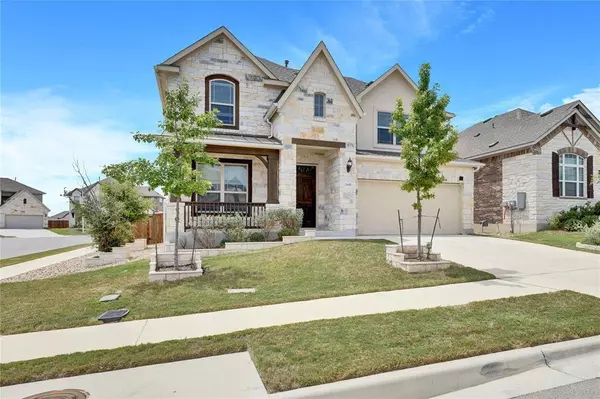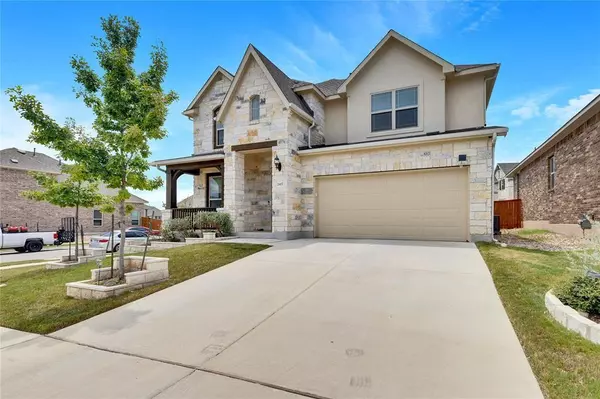2437 Indian Clover TRL Leander, TX 78641
4 Beds
3 Baths
3,121 SqFt
UPDATED:
12/11/2024 12:28 AM
Key Details
Property Type Single Family Home
Sub Type Single Family Residence
Listing Status Active
Purchase Type For Rent
Square Footage 3,121 sqft
Subdivision Bar W Ranch West
MLS Listing ID 7802103
Style 1st Floor Entry,Multi-level Floor Plan
Bedrooms 4
Full Baths 2
Half Baths 1
HOA Y/N Yes
Originating Board actris
Year Built 2021
Property Description
The luxurious primary suite provides a private retreat, featuring both a soaking tub and a walk-in shower. The home's exterior is equally stunning, with a striking combination of stone and stucco, ample parking and storage, and a covered patio that opens to a spacious, private yard.
Location
State TX
County Williamson
Rooms
Main Level Bedrooms 1
Interior
Interior Features Ceiling Fan(s), High Ceilings, Granite Counters, Double Vanity, Entrance Foyer, French Doors, Open Floorplan, Pantry, Primary Bedroom on Main, Storage, Walk-In Closet(s), Washer Hookup, Wired for Data
Heating Central, Forced Air
Cooling Central Air
Flooring Carpet, Vinyl
Fireplace No
Appliance Cooktop, Dishwasher, Gas Cooktop, Microwave, Oven, Electric Oven, Water Purifier, Water Softener, Water Softener Owned
Exterior
Exterior Feature Balcony
Garage Spaces 2.0
Fence Back Yard
Pool None
Community Features Clubhouse, Dog Park, Park, Playground, Pool, Trail(s)
Utilities Available Cable Available, Electricity Available, Electricity Connected, Natural Gas Available, Natural Gas Connected, Sewer Available, Sewer Connected, Water Available, Water Connected
Waterfront Description None
View None
Roof Type Composition
Porch Deck, Patio
Total Parking Spaces 3
Private Pool No
Building
Lot Description Sprinkler - Automatic, Sprinkler - In Rear
Faces Northeast
Sewer Public Sewer
Water Public
Level or Stories Two
Structure Type Brick,Stone,Stone Veneer
New Construction No
Schools
Elementary Schools Bar W
Middle Schools Santa Rita Middle
High Schools Liberty Hill
School District Liberty Hill Isd
Others
Pets Allowed Cats OK, Dogs OK, Small (< 20 lbs)
Num of Pet 2
Pets Allowed Cats OK, Dogs OK, Small (< 20 lbs)





