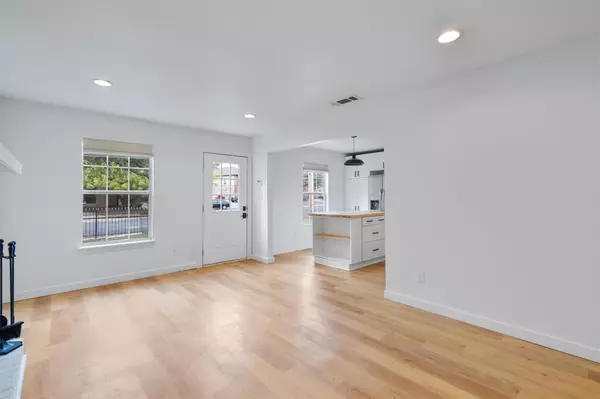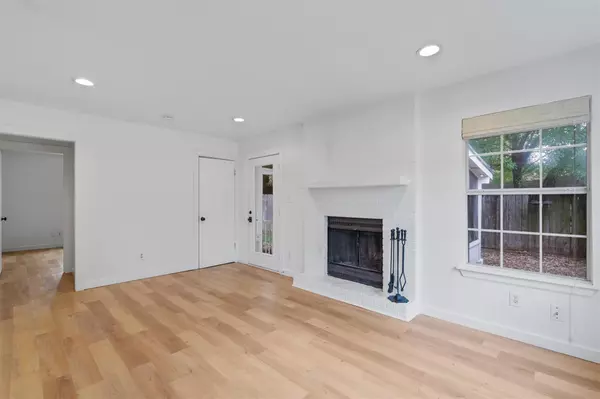1228 Broadmoor DR Austin, TX 78723
3 Beds
2 Baths
1,147 SqFt
UPDATED:
01/02/2025 10:03 PM
Key Details
Property Type Single Family Home
Sub Type Single Family Residence
Listing Status Active
Purchase Type For Rent
Square Footage 1,147 sqft
Subdivision Windsor Park Sec 04A
MLS Listing ID 9840738
Style 1st Floor Entry,Single level Floor Plan
Bedrooms 3
Full Baths 2
HOA Y/N No
Originating Board actris
Year Built 1980
Lot Size 7,143 Sqft
Acres 0.164
Property Description
Location
State TX
County Travis
Rooms
Main Level Bedrooms 3
Interior
Interior Features Bookcases, Breakfast Bar, Built-in Features, Vaulted Ceiling(s), Double Vanity, Kitchen Island, No Interior Steps, Recessed Lighting, Walk-In Closet(s)
Heating Central
Cooling Central Air
Flooring No Carpet, Tile, Wood
Fireplaces Number 1
Fireplaces Type Living Room, Wood Burning
Fireplace No
Appliance Dishwasher, Disposal, Dryer, Gas Cooktop, Oven, Free-Standing Range, Refrigerator, Washer, Washer/Dryer, Tankless Water Heater
Exterior
Exterior Feature Gutters Partial
Fence Back Yard, Fenced, Front Yard, Full, Privacy, Wood, Wrought Iron
Pool Above Ground, See Remarks
Community Features Sidewalks
Utilities Available Electricity Available, High Speed Internet, Natural Gas Available
Waterfront Description None
View Neighborhood
Roof Type Composition
Porch Enclosed, Front Porch, Porch, Rear Porch, Screened
Total Parking Spaces 3
Private Pool Yes
Building
Lot Description Back Yard, Front Yard
Faces Southwest
Foundation Slab
Sewer Public Sewer
Water Public
Level or Stories One
Structure Type Masonry – All Sides
New Construction No
Schools
Elementary Schools Blanton
Middle Schools Bertha Sadler Means
High Schools Northeast Early College
School District Austin Isd
Others
Pets Allowed Cats OK, Dogs OK
Num of Pet 2
Pets Allowed Cats OK, Dogs OK





