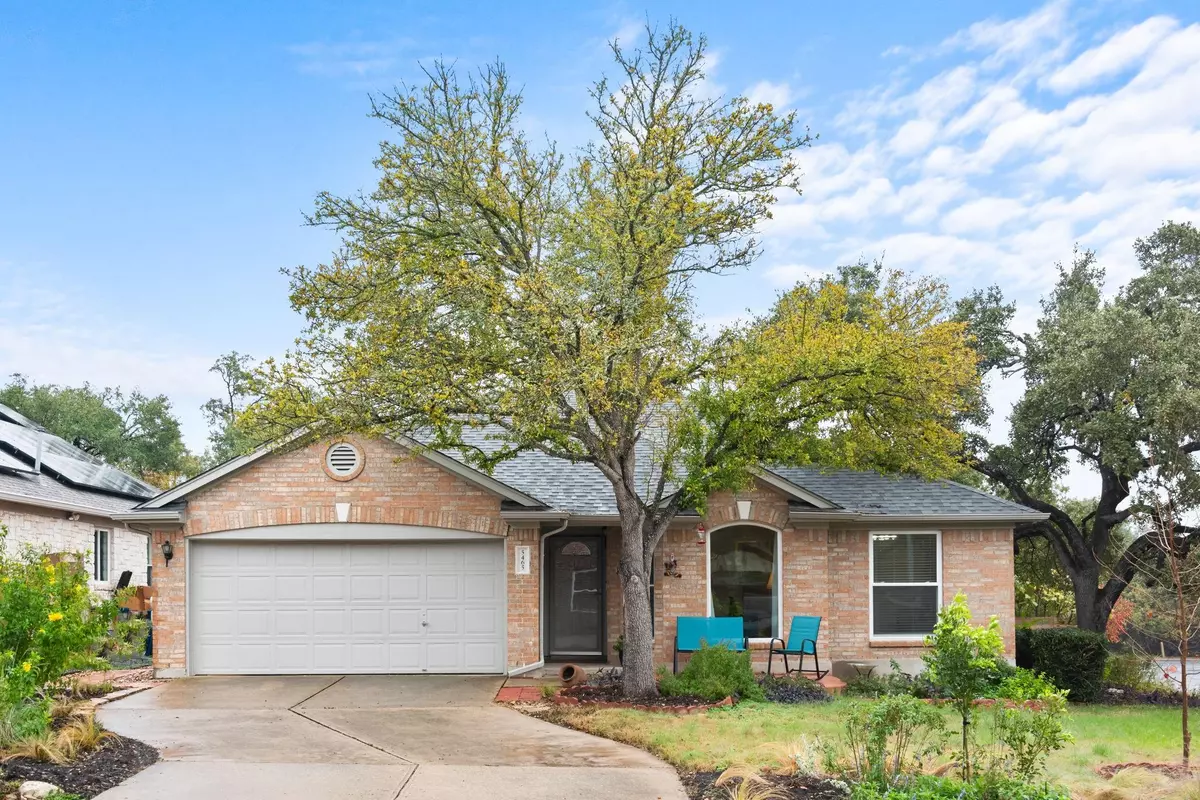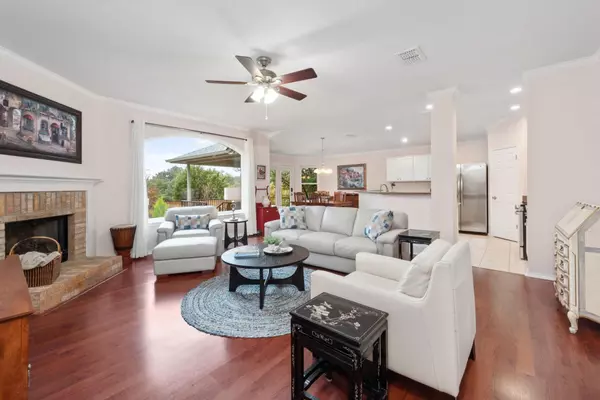5465 Hitcher BND Austin, TX 78749
4 Beds
2 Baths
1,944 SqFt
UPDATED:
12/22/2024 03:51 PM
Key Details
Property Type Single Family Home
Sub Type Single Family Residence
Listing Status Active
Purchase Type For Sale
Square Footage 1,944 sqft
Price per Sqft $308
Subdivision Village At Western Oaks Sec 18
MLS Listing ID 1115086
Style 1st Floor Entry
Bedrooms 4
Full Baths 2
HOA Fees $255/ann
HOA Y/N Yes
Originating Board actris
Year Built 1999
Tax Year 2024
Lot Size 8,964 Sqft
Acres 0.2058
Property Description
The kitchen is a chef's dream, with sleek stainless steel appliances, stunning granite countertops, and ample cabinet space, plus a convenient pantry for extra storage. You'll also find a laundry room, a coat closet, and a generous 2-car garage.
Step outside to enjoy a professionally landscaped backyard with native plants. The covered patio with iron railings, and a paver patio, offer plenty of space for relaxation and entertaining. The home features a new roof installed in 2017 and a new water heater in 2020 for added peace of mind. The inviting front patio adds to the home's curb appeal.
Conveniently located across from the Village of Western Oaks Karst Preserve and just a short walk to Dick Nichols Park, offering a playground, lap pool, and scenic walking trails, this home is ideal for outdoor enthusiasts and families alike.
Don't miss out on this rare opportunity to own a beautifully maintained home in an unbeatable location with top-rated schools nearby.
Location
State TX
County Travis
Rooms
Main Level Bedrooms 4
Interior
Interior Features Breakfast Bar, Built-in Features, Ceiling Fan(s), Coffered Ceiling(s), High Ceilings, Granite Counters, Electric Dryer Hookup, Eat-in Kitchen, Entrance Foyer, High Speed Internet, In-Law Floorplan, No Interior Steps, Open Floorplan, Pantry, Primary Bedroom on Main, Recessed Lighting, Soaking Tub, Storage, Walk-In Closet(s), Washer Hookup, Wired for Data
Heating Central
Cooling Central Air
Flooring Bamboo, Laminate, Tile
Fireplaces Number 1
Fireplaces Type Family Room
Fireplace No
Appliance Dishwasher, Disposal, Gas Cooktop, Gas Range, Microwave, Free-Standing Gas Oven, Plumbed For Ice Maker, Free-Standing Gas Range, Free-Standing Refrigerator, Stainless Steel Appliance(s), Water Heater
Exterior
Exterior Feature Exterior Steps, Gutters Partial, Lighting, Private Yard
Garage Spaces 2.0
Fence Back Yard, Brick, Wood
Pool None
Community Features Cluster Mailbox, Playground, Sport Court(s)/Facility, Trail(s)
Utilities Available Electricity Connected, Natural Gas Connected, Phone Available, Sewer Connected, Water Connected
Waterfront Description None
View City, Neighborhood, Trees/Woods
Roof Type Shingle
Porch Covered, Front Porch, Patio, Rear Porch
Total Parking Spaces 4
Private Pool No
Building
Lot Description Back Yard, Corner Lot, Front Yard, Landscaped, Level, Native Plants, Public Maintained Road, Sprinkler - In Rear, Sprinkler - In Front, Trees-Large (Over 40 Ft), Trees-Medium (20 Ft - 40 Ft), Trees-Small (Under 20 Ft), Xeriscape
Faces Northeast
Foundation Slab
Sewer Public Sewer
Water Public
Level or Stories One
Structure Type Brick
New Construction No
Schools
Elementary Schools Mills
Middle Schools Small
High Schools Bowie
School District Austin Isd
Others
HOA Fee Include Common Area Maintenance
Special Listing Condition Standard





