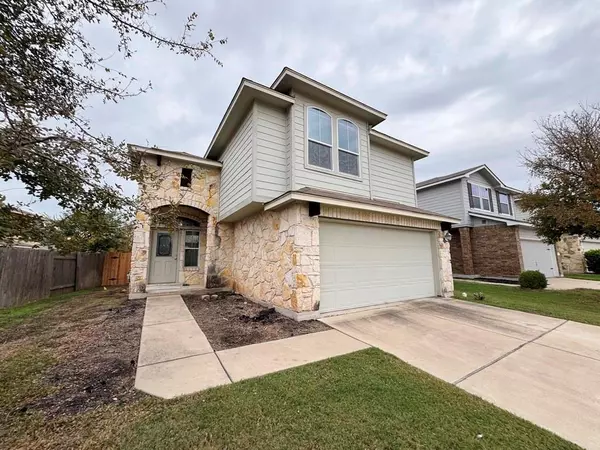10928 Sly Beaver DR Austin, TX 78754
3 Beds
3 Baths
1,586 SqFt
UPDATED:
12/31/2024 09:34 PM
Key Details
Property Type Single Family Home
Sub Type Single Family Residence
Listing Status Active
Purchase Type For Rent
Square Footage 1,586 sqft
Subdivision Pioneer Xing West Sec 9B
MLS Listing ID 9678764
Bedrooms 3
Full Baths 2
Half Baths 1
HOA Y/N Yes
Originating Board actris
Year Built 2013
Lot Size 5,488 Sqft
Acres 0.126
Property Description
Location
State TX
County Travis
Interior
Interior Features Interior Steps
Heating Central, Natural Gas
Cooling Central Air
Flooring Carpet, Tile, Wood
Fireplaces Type None
Fireplace No
Appliance Dishwasher, Disposal, Dryer, Exhaust Fan, Microwave, Oven, Free-Standing Range, Refrigerator, Self Cleaning Oven, Washer, Water Heater
Exterior
Exterior Feature No Exterior Steps
Garage Spaces 2.0
Fence Privacy, Wood
Pool None
Community Features Cluster Mailbox, Curbs, Playground, Pool, Sidewalks
Utilities Available Electricity Available, Natural Gas Available, Underground Utilities
Waterfront Description None
View None
Roof Type Composition
Porch Covered, Patio
Total Parking Spaces 2
Private Pool No
Building
Lot Description Interior Lot, Irregular Lot, Level, Sprinkler - Automatic, Sprinkler - In Rear, Sprinkler - In Front, Trees-Small (Under 20 Ft), Trees-Sparse
Faces East
Foundation Slab
Sewer Public Sewer
Water Public
Level or Stories Two
Structure Type HardiPlank Type,Masonry – All Sides,Stone Veneer
New Construction No
Schools
Elementary Schools Pioneer Crossing
Middle Schools Manor (Manor Isd)
High Schools Manor
School District Manor Isd
Others
Pets Allowed Cats OK, Dogs OK, Medium (< 35 lbs), Number Limit, Breed Restrictions
Num of Pet 2
Pets Allowed Cats OK, Dogs OK, Medium (< 35 lbs), Number Limit, Breed Restrictions





