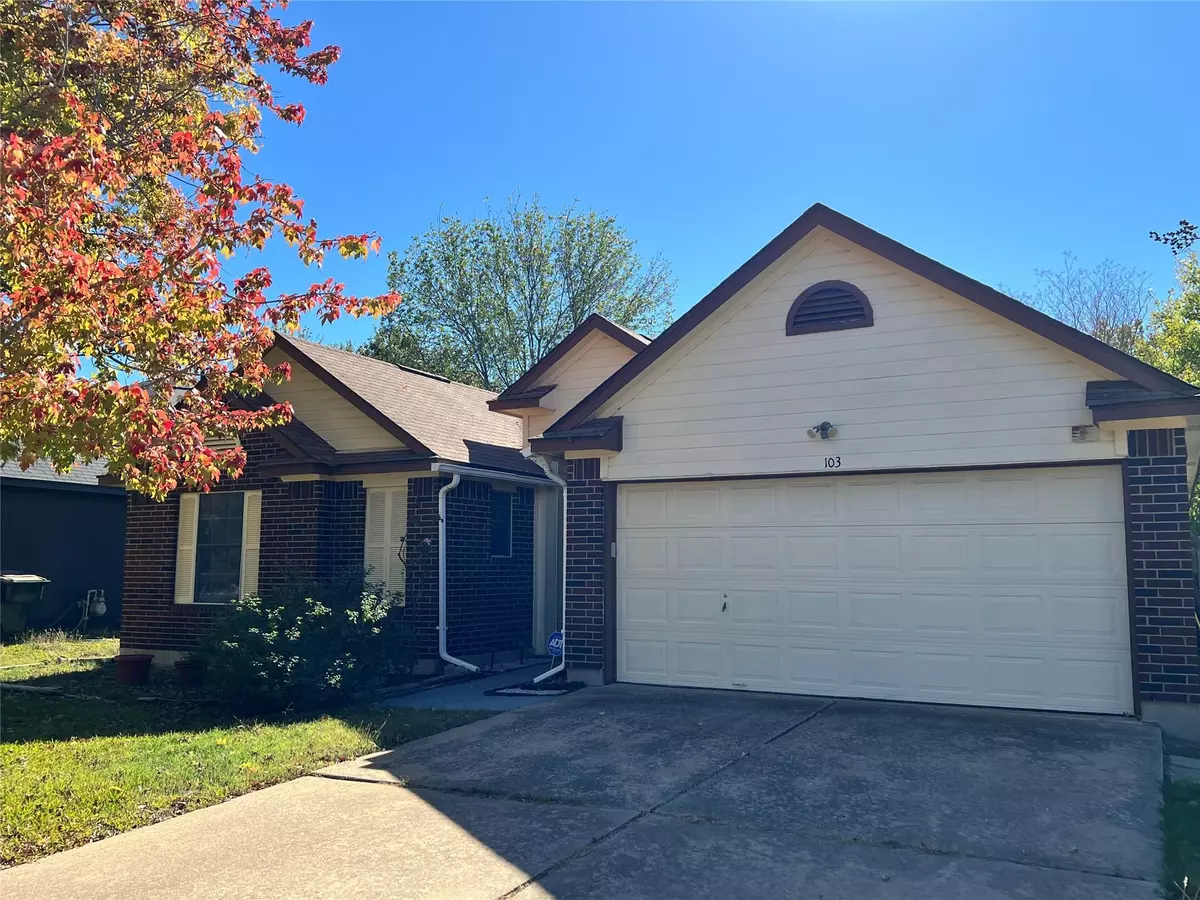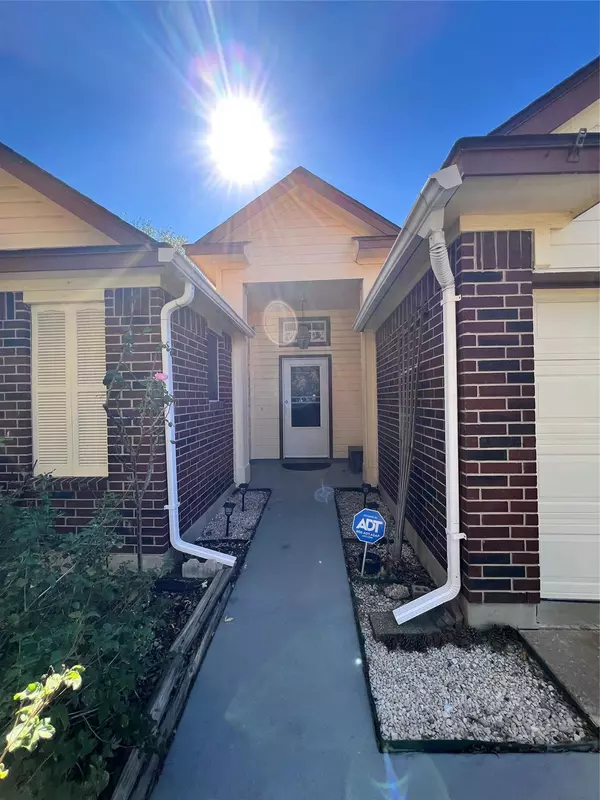103 Evergreen CIR Georgetown, TX 78626
3 Beds
2 Baths
1,853 SqFt
UPDATED:
12/06/2024 07:58 PM
Key Details
Property Type Single Family Home
Sub Type Single Family Residence
Listing Status Active
Purchase Type For Rent
Square Footage 1,853 sqft
Subdivision Crystal Knoll Terrace Pud Unit 02 Amd Blk
MLS Listing ID 6341668
Style Single level Floor Plan
Bedrooms 3
Full Baths 2
HOA Y/N No
Originating Board actris
Year Built 1998
Lot Size 6,098 Sqft
Acres 0.14
Property Description
Location
State TX
County Williamson
Rooms
Main Level Bedrooms 3
Interior
Interior Features Breakfast Bar, High Ceilings, Vaulted Ceiling(s), Granite Counters, Multiple Dining Areas, Pantry, Primary Bedroom on Main, Walk-In Closet(s)
Heating Central, Natural Gas
Cooling Central Air
Flooring Laminate, No Carpet, Tile, Vinyl
Fireplaces Number 1
Fireplaces Type Gas Log, Living Room
Fireplace No
Appliance Dishwasher, Disposal, Exhaust Fan, Free-Standing Range, Refrigerator, Stainless Steel Appliance(s)
Exterior
Exterior Feature Private Yard
Garage Spaces 2.0
Fence Fenced, Privacy, Wood
Pool None
Community Features Cluster Mailbox, Curbs, Park, Street Lights, Trail(s)
Utilities Available Electricity Available, High Speed Internet, Natural Gas Available, Phone Connected, Sewer Connected, Water Available
Waterfront Description None
View None
Roof Type Composition
Porch Front Porch, Patio
Total Parking Spaces 2
Private Pool No
Building
Lot Description Curbs, Interior Lot, Level
Faces North
Foundation Slab
Sewer Public Sewer
Water Public
Level or Stories One
Structure Type Brick Veneer,Frame,Masonry – Partial
New Construction No
Schools
Elementary Schools Pat Cooper
Middle Schools Charles A Forbes
High Schools Georgetown
School District Georgetown Isd
Others
Pets Allowed Cats OK, Dogs OK, Large (< 50lbs), Number Limit, Size Limit, Breed Restrictions
Num of Pet 2
Pets Allowed Cats OK, Dogs OK, Large (< 50lbs), Number Limit, Size Limit, Breed Restrictions





