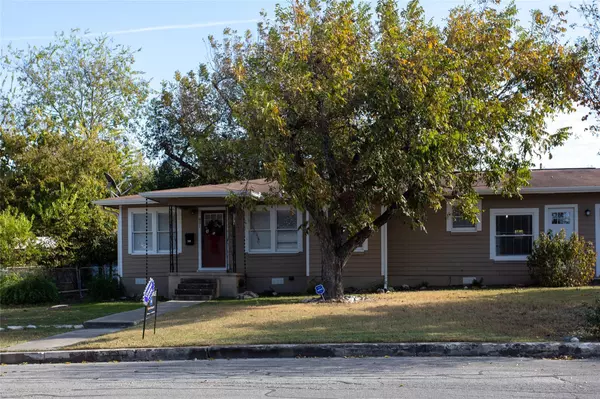931 Stonewall ST New Braunfels, TX 78130
3 Beds
2 Baths
1,735 SqFt
UPDATED:
12/18/2024 10:43 PM
Key Details
Property Type Single Family Home
Sub Type Single Family Residence
Listing Status Active
Purchase Type For Sale
Square Footage 1,735 sqft
Price per Sqft $255
Subdivision Schumann & Staats Add Bl 4042
MLS Listing ID 4726119
Bedrooms 3
Full Baths 2
HOA Y/N No
Originating Board actris
Year Built 1951
Annual Tax Amount $7,011
Tax Year 2024
Lot Size 0.277 Acres
Acres 0.2772
Property Description
Location
State TX
County Comal
Rooms
Main Level Bedrooms 3
Interior
Interior Features Built-in Features, Cedar Closet(s), Ceiling Fan(s), Quartz Counters, Eat-in Kitchen, High Speed Internet, Open Floorplan, Pantry, Primary Bedroom on Main
Heating Central, Natural Gas
Cooling Central Air
Flooring Carpet, Tile, Wood
Fireplace No
Appliance Dishwasher, Disposal, Exhaust Fan, Gas Cooktop, Gas Oven, Range, Refrigerator, Washer/Dryer Stacked, Water Heater
Exterior
Exterior Feature Garden, Gutters Full, Private Entrance, Private Yard
Garage Spaces 2.0
Fence Chain Link
Pool None
Community Features Park, Street Lights
Utilities Available Electricity Connected, High Speed Internet, Natural Gas Connected
Waterfront Description None
View Downtown, Neighborhood
Roof Type Composition,Shingle
Porch Front Porch, Patio, See Remarks
Total Parking Spaces 6
Private Pool No
Building
Lot Description Back Yard, City Lot, Curbs, Front Yard, Garden, Gentle Sloping, Level, Trees-Medium (20 Ft - 40 Ft), Trees-Moderate
Faces West
Foundation Pillar/Post/Pier
Sewer Public Sewer
Water Public
Level or Stories One
Structure Type Vinyl Siding
New Construction No
Schools
Elementary Schools Seele
Middle Schools New Braunfels
High Schools New Braunfels
School District New Braunfels Isd
Others
Special Listing Condition Standard





