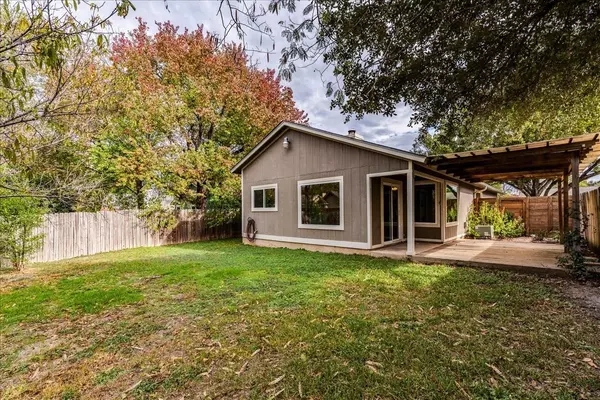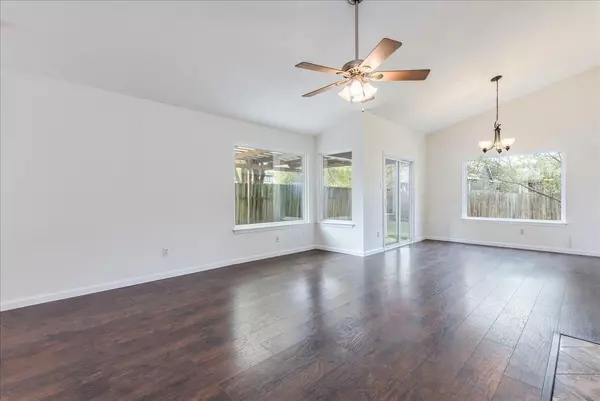6018 Baton Rouge DR Austin, TX 78727
3 Beds
2 Baths
1,128 SqFt
UPDATED:
12/14/2024 10:00 PM
Key Details
Property Type Single Family Home
Sub Type Single Family Residence
Listing Status Pending
Purchase Type For Rent
Square Footage 1,128 sqft
Subdivision Milwood Sec 14
MLS Listing ID 1322735
Style Single level Floor Plan
Bedrooms 3
Full Baths 2
HOA Y/N No
Originating Board actris
Year Built 1984
Lot Size 7,318 Sqft
Acres 0.168
Property Description
Welcome to this charming single-story home in Austin, TX! This move-in ready 3-bedroom, 2-bathroom house features stainless steel appliances, gas cooking, a wood-burning fireplace, vaulted ceilings, granite countertops, and wood floors throughout. With a fresh coat of paint and no carpet in sight, this home is both stylish and easy to maintain. Located just 3 minutes from HEB and 5 minutes from the Apple Campus, convenience is at your fingertips. Enjoy being close to the Domain and minutes away from the Arboretum. Don't miss out on this fantastic opportunity to make this house your home!
Location
State TX
County Travis
Rooms
Main Level Bedrooms 3
Interior
Interior Features High Ceilings, Vaulted Ceiling(s), Granite Counters, French Doors, No Interior Steps, Pantry, Primary Bedroom on Main, Recessed Lighting, Track Lighting
Heating Natural Gas
Cooling Central Air
Flooring Laminate, Slate, Tile
Fireplaces Number 1
Fireplaces Type Family Room, Wood Burning
Fireplace No
Appliance Dishwasher, Disposal, Exhaust Fan, Gas Range, Refrigerator, Stainless Steel Appliance(s), Water Heater
Exterior
Exterior Feature Gutters Partial, No Exterior Steps
Garage Spaces 2.0
Fence Fenced, Privacy, Wood
Pool None
Community Features Curbs, Google Fiber
Utilities Available Electricity Connected, Natural Gas Connected, Sewer Connected, Water Connected
Waterfront Description None
View None
Roof Type Composition
Porch Covered, Deck, Patio
Total Parking Spaces 4
Private Pool No
Building
Lot Description Trees-Large (Over 40 Ft), Trees-Medium (20 Ft - 40 Ft)
Faces East
Foundation Slab
Sewer Public Sewer
Water Public
Level or Stories One
Structure Type HardiPlank Type
New Construction No
Schools
Elementary Schools Jollyville
Middle Schools Canyon Vista
High Schools Westwood
School District Round Rock Isd
Others
Pets Allowed Cats OK, Dogs OK
Num of Pet 3
Pets Allowed Cats OK, Dogs OK





