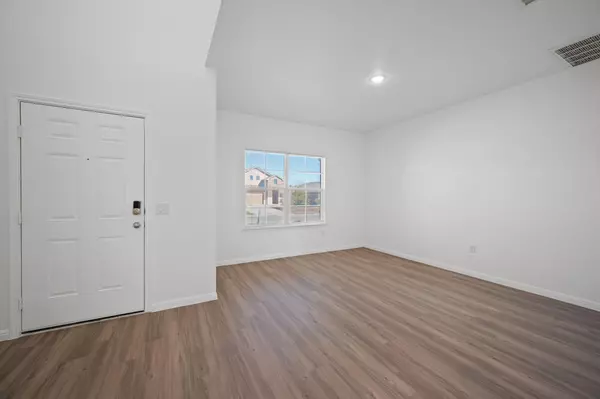11113 FURROW HILL DR Austin, TX 78754
4 Beds
3 Baths
2,570 SqFt
UPDATED:
01/02/2025 03:14 PM
Key Details
Property Type Single Family Home
Sub Type Single Family Residence
Listing Status Pending
Purchase Type For Rent
Square Footage 2,570 sqft
Subdivision Pioneer Crossing East
MLS Listing ID 9865419
Bedrooms 4
Full Baths 2
Half Baths 1
HOA Y/N Yes
Originating Board actris
Year Built 2018
Lot Size 5,837 Sqft
Acres 0.134
Property Description
Attention to agents and applicants: Please submit a complete application in order to be reviewed, best-qualified applicant, owner, and management company reserve the right to take the best offer, income, ID, and VOR documents are required for all applicants.
AGENT MUST SHOW THE PROPERTY
Pet deposits start at $500 and vary per property.
All tenants will sign up for AssetProtect Renters Insurance through The Legacy Realty
Location
State TX
County Travis
Rooms
Main Level Bedrooms 1
Interior
Interior Features Breakfast Bar, Interior Steps, Multiple Living Areas, No Interior Steps, Pantry
Heating Central, Natural Gas
Cooling Central Air
Flooring Carpet, Vinyl
Fireplaces Type None
Fireplace No
Appliance Dishwasher, Disposal, Exhaust Fan, Microwave, Free-Standing Range, Refrigerator
Exterior
Exterior Feature None
Garage Spaces 2.0
Fence Fenced, Privacy, Wood
Pool None
Community Features Pool
Utilities Available Electricity Available, Natural Gas Available, Sewer Available, Water Available
Waterfront Description None
View None
Roof Type Composition
Porch Covered, Patio
Total Parking Spaces 2
Private Pool No
Building
Lot Description Corner Lot, Trees-Small (Under 20 Ft)
Faces North
Foundation Slab
Sewer See Remarks
Water Public
Level or Stories Two
Structure Type Brick Veneer,Frame,Masonry – Partial,Stone
New Construction No
Schools
Elementary Schools Pioneer Crossing
Middle Schools Decker
High Schools Manor
School District Manor Isd
Others
Pets Allowed Cats OK, Dogs OK, Number Limit, Size Limit, Breed Restrictions
Num of Pet 2
Pets Allowed Cats OK, Dogs OK, Number Limit, Size Limit, Breed Restrictions





