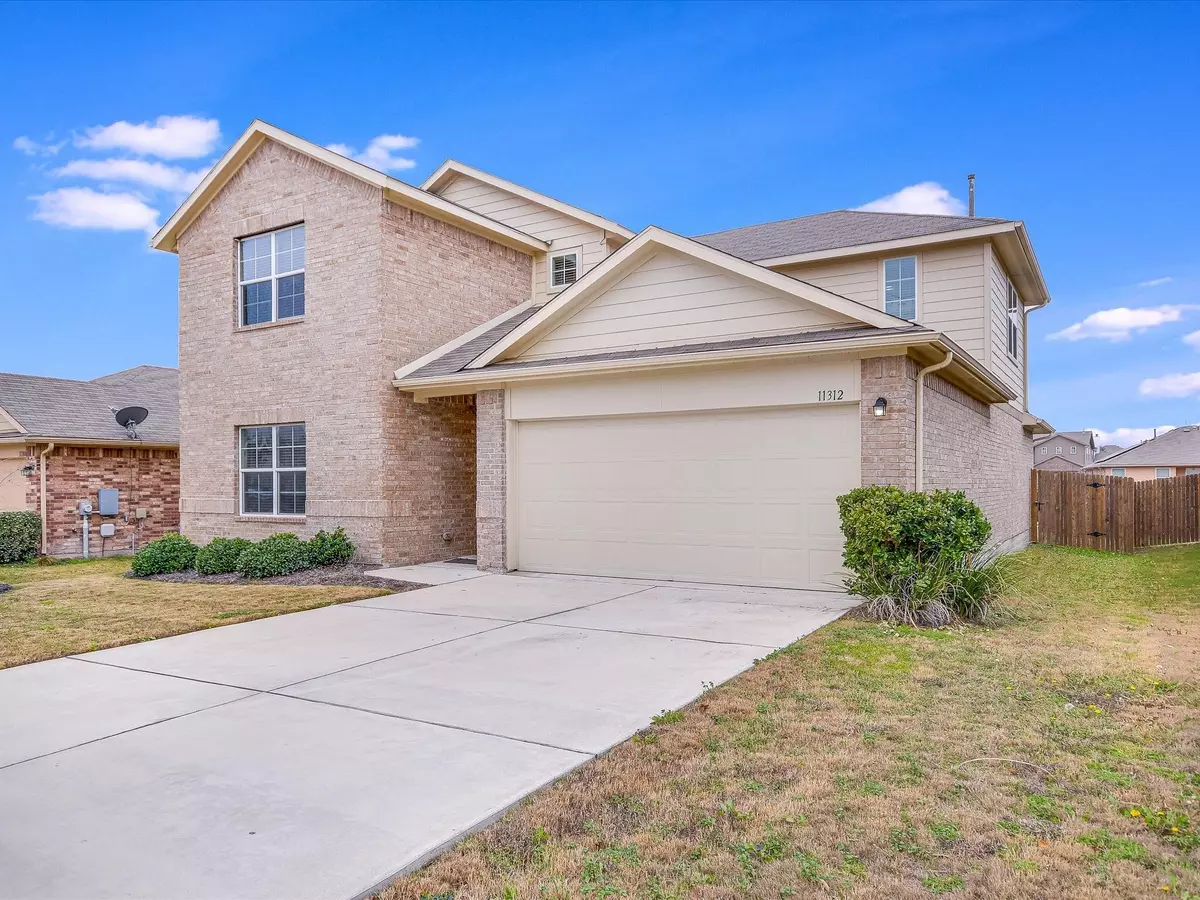11312 Dawes PL Austin, TX 78754
5 Beds
3 Baths
2,874 SqFt
UPDATED:
01/03/2025 06:19 PM
Key Details
Property Type Single Family Home
Sub Type Single Family Residence
Listing Status Active
Purchase Type For Rent
Square Footage 2,874 sqft
Subdivision Pioneer Crossing West Sec 11
MLS Listing ID 3999745
Bedrooms 5
Full Baths 3
HOA Y/N Yes
Originating Board actris
Year Built 2017
Lot Size 6,446 Sqft
Acres 0.148
Property Description
Location
State TX
County Travis
Rooms
Main Level Bedrooms 2
Interior
Interior Features Breakfast Bar, Ceiling Fan(s), High Ceilings, Granite Counters, Double Vanity, Electric Dryer Hookup, Eat-in Kitchen, In-Law Floorplan, Interior Steps, Kitchen Island, Multiple Living Areas, Primary Bedroom on Main, Walk-In Closet(s), Washer Hookup
Heating Central
Cooling Central Air
Flooring Carpet, Tile
Fireplace No
Appliance Dishwasher, Disposal, Microwave, Free-Standing Gas Range, Washer/Dryer, Water Heater
Exterior
Exterior Feature No Exterior Steps, Private Yard
Garage Spaces 2.0
Fence Back Yard, Full, Privacy, Wood
Pool None
Community Features Cluster Mailbox, Common Grounds, Pool
Utilities Available Cable Available, Electricity Connected, High Speed Internet, Natural Gas Connected, Sewer Connected, Underground Utilities
Waterfront Description None
View None
Roof Type Composition
Porch Covered, Patio
Total Parking Spaces 2
Private Pool No
Building
Lot Description Back Yard, Interior Lot
Faces Southeast
Foundation Slab
Sewer Public Sewer
Water Public
Level or Stories Two
Structure Type Brick Veneer,HardiPlank Type
New Construction No
Schools
Elementary Schools Pioneer Crossing
Middle Schools Decker
High Schools Manor
School District Manor Isd
Others
Pets Allowed Cats OK, Dogs OK, Negotiable
Num of Pet 2
Pets Allowed Cats OK, Dogs OK, Negotiable





