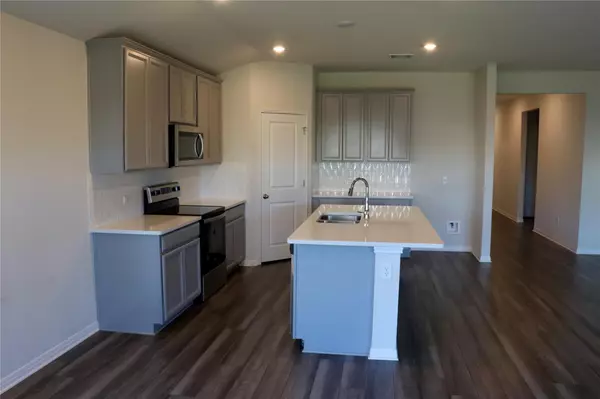105 Sarnella WAY Hutto, TX 78634
4 Beds
2 Baths
1,865 SqFt
UPDATED:
12/23/2024 01:54 AM
Key Details
Property Type Single Family Home
Sub Type Single Family Residence
Listing Status Active
Purchase Type For Rent
Square Footage 1,865 sqft
Subdivision Highlands North
MLS Listing ID 7103269
Style Single level Floor Plan
Bedrooms 4
Full Baths 2
HOA Y/N Yes
Originating Board actris
Year Built 2021
Lot Size 9,156 Sqft
Acres 0.2102
Property Description
The heart of the home is the modern kitchen, seamlessly connected to the open living and dining areas, creating a warm and inviting space for gatherings. The primary suite offers a private retreat with a spacious en-suite bathroom and a walk-in closet. Three additional bedrooms provide flexibility for a home office, guest rooms, or a playroom.
Step outside to the covered patio and large fenced backyard—an ideal setting for outdoor dining, relaxation, and recreation.
Conveniently located just minutes from the heart of Hutto, this home is zoned to Hutto ISD schools and is only 8 minutes away from shopping, dining, and local amenities.
Make 105 Sarnella Dr your new home and enjoy all it has to offer! Schedule your showing today.
Location
State TX
County Williamson
Rooms
Main Level Bedrooms 4
Interior
Interior Features Ceiling Fan(s), Double Vanity, Electric Dryer Hookup, Eat-in Kitchen, Kitchen Island, Open Floorplan, Pantry, Primary Bedroom on Main, Smart Thermostat, Walk-In Closet(s), Washer Hookup
Heating Central
Cooling Central Air
Flooring Carpet, Vinyl
Fireplace No
Appliance Microwave, Electric Oven, Electric Water Heater
Exterior
Exterior Feature Gutters Partial, Pest Tubes in Walls, Private Yard
Garage Spaces 2.0
Fence Back Yard
Pool None
Community Features Cluster Mailbox, Curbs
Utilities Available Cable Connected, Electricity Connected, High Speed Internet, Natural Gas Connected, Phone Connected, Sewer Connected, Water Connected
Waterfront Description None
View Neighborhood
Roof Type Composition
Total Parking Spaces 4
Private Pool No
Building
Lot Description Back Yard, Curbs, Few Trees, Front Yard, Sprinkler - Automatic, Sprinkler - In Rear, Sprinkler - In Front, Sprinkler - In-ground, Trees-Small (Under 20 Ft)
Faces South
Foundation Slab
Sewer Public Sewer
Water Public
Level or Stories One
New Construction No
Schools
Elementary Schools Hutto
Middle Schools Hutto
High Schools Hutto
School District Hutto Isd
Others
Pets Allowed Small (< 20 lbs)
Pets Allowed Small (< 20 lbs)





