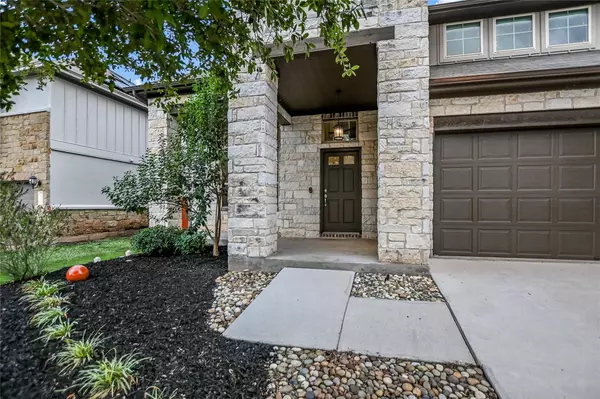1913 Gabrielles WAY Manchaca, TX 78652
4 Beds
3 Baths
2,097 SqFt
UPDATED:
12/31/2024 04:37 PM
Key Details
Property Type Single Family Home
Sub Type Single Family Residence
Listing Status Active Under Contract
Purchase Type For Sale
Square Footage 2,097 sqft
Price per Sqft $225
Subdivision Hills Of Bear Creek Sec 1
MLS Listing ID 6682393
Bedrooms 4
Full Baths 2
Half Baths 1
HOA Fees $62/ann
HOA Y/N Yes
Originating Board actris
Year Built 2014
Annual Tax Amount $7,123
Tax Year 2024
Lot Size 6,499 Sqft
Acres 0.1492
Property Description
Location
State TX
County Travis
Rooms
Main Level Bedrooms 1
Interior
Interior Features Breakfast Bar, Beamed Ceilings, High Ceilings, Chandelier, Quartz Counters, Crown Molding, Double Vanity, Gas Dryer Hookup, Open Floorplan, Pantry, Primary Bedroom on Main, Walk-In Closet(s), Washer Hookup
Heating Central
Cooling Ceiling Fan(s), Central Air
Flooring Tile, Wood
Fireplace No
Appliance Built-In Gas Oven, Built-In Gas Range, Cooktop, Dishwasher, Disposal, Dryer, Gas Cooktop, Gas Range, Microwave, Free-Standing Refrigerator, Washer/Dryer
Exterior
Exterior Feature Private Yard
Garage Spaces 2.0
Fence Back Yard
Pool None
Community Features Park, Pool
Utilities Available Electricity Connected
Waterfront Description None
View None
Roof Type Composition
Porch Covered, Patio, Porch, Rear Porch, See Remarks
Total Parking Spaces 4
Private Pool No
Building
Lot Description Trees-Medium (20 Ft - 40 Ft)
Faces North
Foundation Slab
Sewer Public Sewer
Water Public
Level or Stories Two
Structure Type Masonry – Partial
New Construction No
Schools
Elementary Schools Menchaca
Middle Schools Paredes
High Schools Akins
School District Austin Isd
Others
HOA Fee Include Common Area Maintenance
Special Listing Condition Standard





