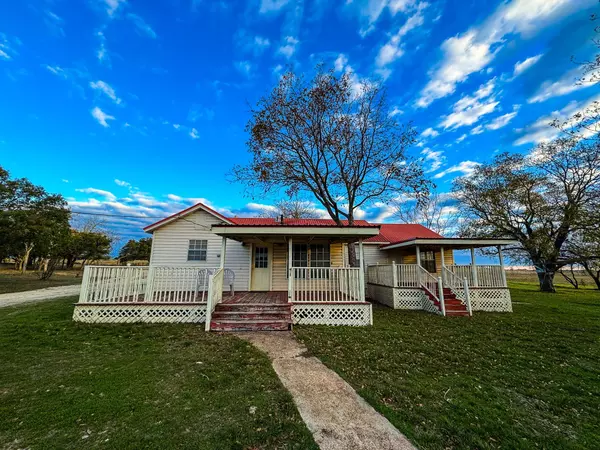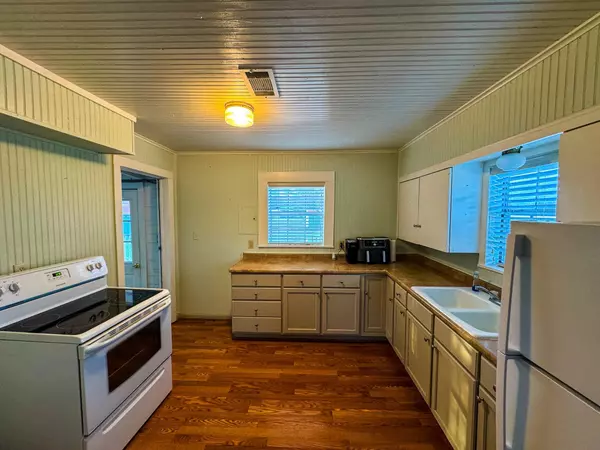Address not disclosed Hamilton, TX 76525
3 Beds
3 Baths
1,366 SqFt
UPDATED:
12/18/2024 10:31 PM
Key Details
Property Type Single Family Home
Sub Type Single Family Residence
Listing Status Active
Purchase Type For Sale
Square Footage 1,366 sqft
Price per Sqft $256
Subdivision Copper Stone Mountain
MLS Listing ID 8036814
Style 1st Floor Entry,See Remarks
Bedrooms 3
Full Baths 3
HOA Fees $300/ann
Originating Board actris
Year Built 2007
Tax Year 2024
Lot Size 10.030 Acres
Property Description
Key Features:
Spacious Living: 3 BR and 3 BA main home provide ample space for family and guests.
Large Shop: Ideal for hobbies, storage, or a home business.
Well Water: Enjoy fresh, clean water from your private well.
RV Hook Up: Convenient for visiting friends and family or your own RV adventures.
Rustic Cabin: Charming design that blends seamlessly with the natural surroundings.
Dog Kennel: Perfect for pet owners, offering a safe and comfortable space for your dogs.
Convenient to Austin & Ft Worth.
Surrounded by the serene beauty of Copper Stone Mountain, this property offers the perfect blend of seclusion and accessibility. Whether you're looking for a peaceful escape or a place to create lasting memories, don't miss out on this unique opportunity - schedule your visit today! Discover your dream retreat at The House at Copper Stone Mountain!
Location
State TX
County Hamilton
Rooms
Main Level Bedrooms 3
Interior
Interior Features Ceiling Fan(s), Laminate Counters, Open Floorplan, Primary Bedroom on Main, See Remarks
Heating Central, Propane, See Remarks
Cooling Ceiling Fan(s), Central Air, Electric, See Remarks
Flooring Laminate, See Remarks
Fireplaces Type None
Fireplace Y
Appliance Free-Standing Electric Oven, Refrigerator, See Remarks
Exterior
Exterior Feature None
Garage Spaces 8.0
Fence Front Yard, Gate, See Remarks
Pool None
Community Features See Remarks
Utilities Available Above Ground, Electricity Connected, Other, Propane, Sewer Connected, Water Connected, See Remarks
Waterfront Description Creek,Dry/Seasonal,See Remarks
View Creek/Stream, Panoramic, Pasture, Trees/Woods, See Remarks
Roof Type Aluminum,See Remarks
Accessibility See Remarks
Porch Deck, Front Porch, Porch, Rear Porch, See Remarks
Total Parking Spaces 8
Private Pool No
Building
Lot Description Agricultural, Cleared, Front Yard, Level, Native Plants, Open Lot, Private, Many Trees, Views, See Remarks
Faces North
Foundation Pillar/Post/Pier, See Remarks
Sewer Septic Tank, See Remarks
Water Well, See Remarks
Level or Stories One
Structure Type See Remarks
New Construction No
Schools
Elementary Schools Outside School District
Middle Schools Outside School District
High Schools Outside School District
School District Hamilton Isd
Others
HOA Fee Include See Remarks
Restrictions See Remarks
Ownership Fee-Simple
Acceptable Financing Cash, Conventional, See Remarks
Tax Rate 1.2875
Listing Terms Cash, Conventional, See Remarks
Special Listing Condition Standard, See Remarks





