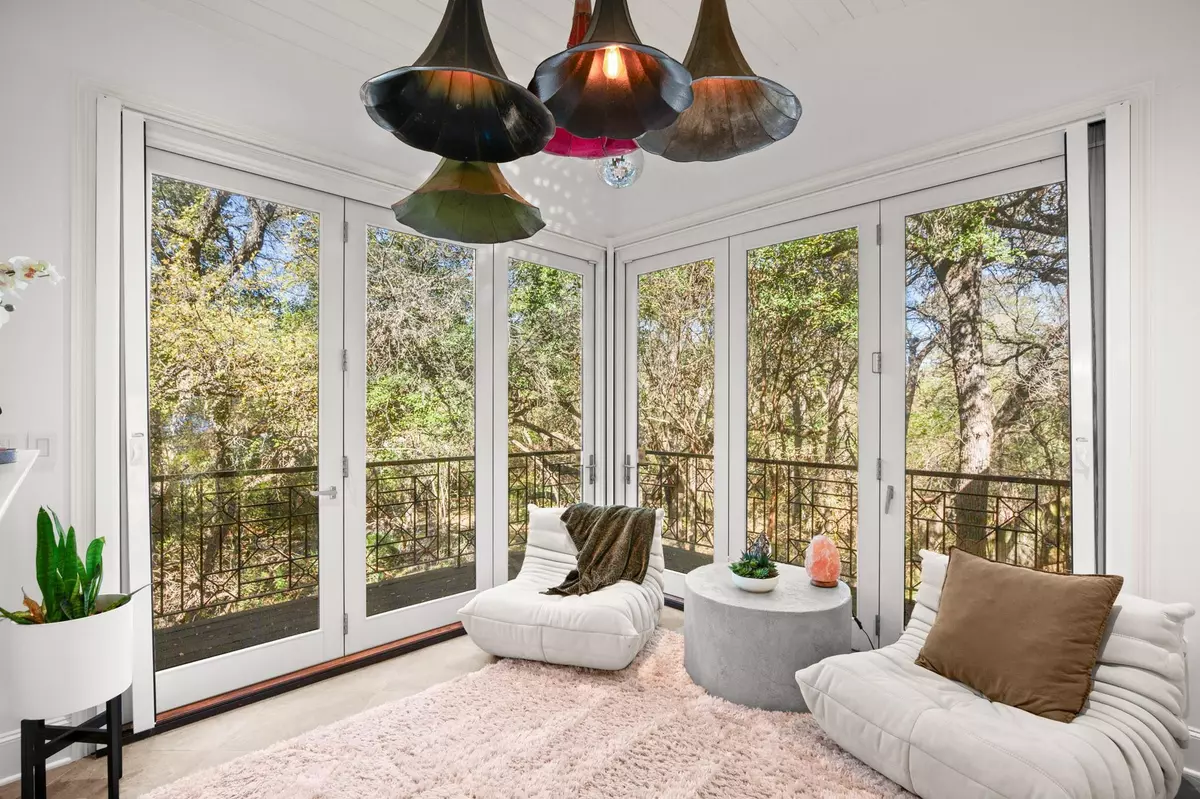1601 Whitney WAY Austin, TX 78741
3 Beds
2 Baths
2,450 SqFt
UPDATED:
12/13/2024 09:46 PM
Key Details
Property Type Single Family Home
Sub Type Single Family Residence
Listing Status Pending
Purchase Type For Rent
Square Footage 2,450 sqft
Subdivision Crossing Gardenhomes Ii The
MLS Listing ID 9545894
Style 2nd Floor Entry
Bedrooms 3
Full Baths 2
HOA Y/N Yes
Originating Board actris
Year Built 1985
Lot Size 7,570 Sqft
Acres 0.1738
Property Description
Location
State TX
County Travis
Rooms
Main Level Bedrooms 1
Interior
Interior Features Built-in Features, Ceiling Fan(s), Cathedral Ceiling(s), High Ceilings, Quartz Counters, Double Vanity, French Doors, High Speed Internet, Interior Steps, Kitchen Island, Recessed Lighting, Smart Thermostat, Two Primary Closets, Walk-In Closet(s)
Heating Central, Fireplace(s), Natural Gas
Cooling Central Air, Gas
Flooring Marble, Tile, Wood
Fireplaces Number 1
Fireplaces Type Dining Room, Double Sided, See Through
Fireplace No
Appliance Dishwasher, Gas Cooktop, Gas Range, Microwave, Gas Oven, Free-Standing Gas Range, Free-Standing Refrigerator, Stainless Steel Appliance(s), Water Heater, Tankless Water Heater
Exterior
Exterior Feature Balcony, Barbecue, Uncovered Courtyard, Exterior Steps, Gutters Full, Private Yard
Garage Spaces 2.0
Fence Brick, Fenced, Full, Wood, Wrought Iron
Pool None
Community Features Cluster Mailbox, Common Grounds, Pool, Trail(s)
Utilities Available Cable Available, Electricity Connected, Natural Gas Connected, Sewer Connected, Water Connected
Waterfront Description Dry/Seasonal
View Creek/Stream, Park/Greenbelt, Trees/Woods
Roof Type Asphalt,Shingle
Porch Awning(s), Deck, Patio, Rear Porch
Total Parking Spaces 6
Private Pool No
Building
Lot Description Back to Park/Greenbelt, City Lot, Cul-De-Sac, Landscaped, Near Golf Course, Sloped Down, Sprinkler - Automatic, Trees-Large (Over 40 Ft), Many Trees, Views
Faces Southeast
Foundation Slab
Sewer Public Sewer
Water Public
Level or Stories Two
Structure Type Brick,Glass,HardiPlank Type
New Construction No
Schools
Elementary Schools Baty
Middle Schools Ojeda
High Schools Del Valle
School District Del Valle Isd
Others
Pets Allowed Cats OK, Dogs OK
Num of Pet 2
Pets Allowed Cats OK, Dogs OK





