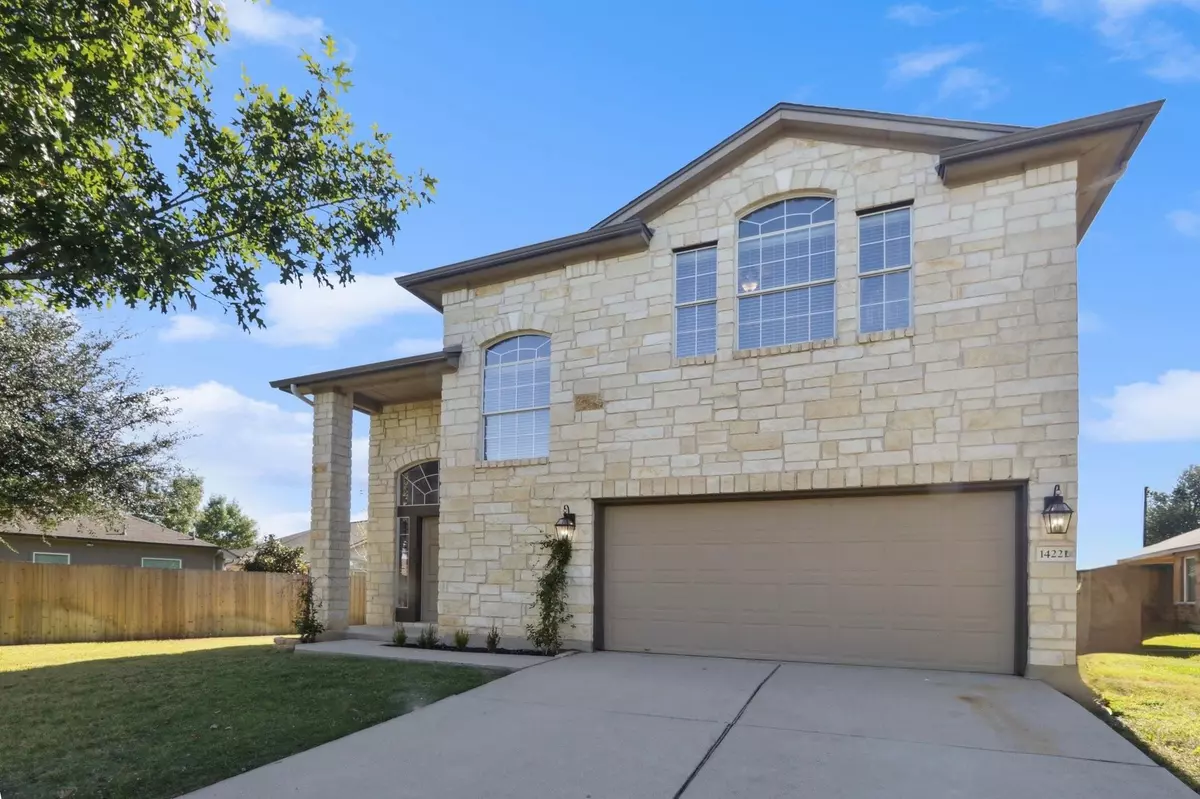14221 Marathon RD Austin, TX 78717
3 Beds
3 Baths
1,796 SqFt
UPDATED:
12/19/2024 11:26 PM
Key Details
Property Type Single Family Home
Sub Type Single Family Residence
Listing Status Active
Purchase Type For Rent
Square Footage 1,796 sqft
Subdivision Avery Ranch Far West Ph 02 Sec 03
MLS Listing ID 2957777
Style 1st Floor Entry
Bedrooms 3
Full Baths 2
Half Baths 1
HOA Y/N Yes
Originating Board actris
Year Built 2008
Lot Size 8,624 Sqft
Acres 0.198
Property Description
The 2.5 bathroom house, designed with family in mind, comes complete with a spacious backyard—a canvas for your outdoor aspirations, whether it's hosting lively BBQs, cultivating a garden, or basking in the sun. With a four-car parking capacity, there's ample room for guests or your growing fleet.
Situated in a prime locale, your home is a gateway to Austin's finest, from the energy of the Domain to the serenity of the pool across the street. Daily life is a breeze with proximity to major highways and employers. Plus, with the inclusion of a refrigerator, washer, dryer, and patio furniture, your transition into this idyllic lifestyle is seamless. Embrace the Austin experience in a home that's more than a residence—it's the heart of your family's new chapter. Minutes away from Lakeline Mall and H Mart offering excellent living convenience.. Applicant or agents MUST VIEW the property prior to applying, no smokers allowed**Information provided is deemed reliable but is not guaranteed and should be independently verified ** Vouchers not accepted
Location
State TX
County Williamson
Interior
Interior Features High Ceilings, Interior Steps, Multiple Living Areas, Walk-In Closet(s)
Heating Central, Natural Gas
Cooling Central Air
Flooring Carpet, Laminate, Tile
Fireplaces Type None
Fireplace No
Appliance Dishwasher, Disposal, Microwave, Free-Standing Gas Range, Refrigerator, Washer/Dryer, Water Heater
Exterior
Exterior Feature Gutters Full, Private Yard
Garage Spaces 2.0
Fence Back Yard, Privacy, Wood
Pool None
Community Features Clubhouse, Cluster Mailbox, Curbs, Golf, Playground, Pool, Sport Court(s)/Facility, Tennis Court(s), Trail(s)
Utilities Available Electricity Available, Natural Gas Available, Phone Available, Underground Utilities
Waterfront Description None
View None
Roof Type Composition
Porch Covered, Patio
Total Parking Spaces 4
Private Pool No
Building
Lot Description Level, Public Maintained Road, Sprinkler - Automatic, Sprinkler - In-ground, Trees-Moderate
Faces Northwest
Foundation Slab
Sewer Public Sewer
Water Public, See Remarks
Level or Stories Two
Structure Type Masonry – All Sides
New Construction No
Schools
Elementary Schools Rutledge
Middle Schools Stiles
High Schools Vista Ridge
School District Leander Isd
Others
Pets Allowed Cats OK, Dogs OK, Small (< 20 lbs), Medium (< 35 lbs), Breed Restrictions
Num of Pet 2
Pets Allowed Cats OK, Dogs OK, Small (< 20 lbs), Medium (< 35 lbs), Breed Restrictions





