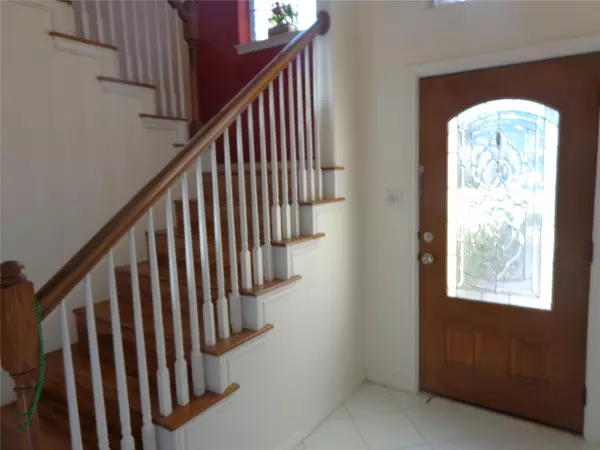Address not disclosed Round Rock, TX 78681
4 Beds
3 Baths
2,834 SqFt
UPDATED:
12/18/2024 10:23 PM
Key Details
Property Type Single Family Home
Sub Type Single Family Residence
Listing Status Active
Purchase Type For Sale
Square Footage 2,834 sqft
Price per Sqft $151
Subdivision Vista Oaks Sec 03A
MLS Listing ID 3143942
Style 1st Floor Entry
Bedrooms 4
Full Baths 3
HOA Fees $115/qua
Originating Board actris
Year Built 1999
Tax Year 2024
Lot Size 9,801 Sqft
Lot Dimensions .2246
Property Description
Location
State TX
County Williamson
Rooms
Main Level Bedrooms 1
Interior
Interior Features Ceiling Fan(s), High Ceilings, Eat-in Kitchen, Entrance Foyer, Interior Steps, Kitchen Island, Multiple Dining Areas, Multiple Living Areas, Pantry, Recessed Lighting, Soaking Tub, Walk-In Closet(s)
Heating Central, Electric
Cooling Central Air
Flooring Carpet, Laminate, Tile
Fireplaces Number 1
Fireplaces Type Family Room, Wood Burning
Fireplace Y
Appliance Built-In Oven(s), Dishwasher, Disposal, Electric Cooktop, Exhaust Fan, Microwave, Self Cleaning Oven, Electric Water Heater
Exterior
Exterior Feature Dog Run, Gutters Full
Garage Spaces 2.0
Fence Back Yard, Partial, Wood
Pool None
Community Features Cluster Mailbox, Common Grounds, Conference/Meeting Room, Curbs, Kitchen Facilities, Park, Playground, Pool, Sidewalks, Sport Court(s)/Facility, Trail(s)
Utilities Available Electricity Connected, Sewer Connected, Water Connected
Waterfront Description None
View Neighborhood
Roof Type Composition
Accessibility None
Porch Patio, Porch
Total Parking Spaces 4
Private Pool No
Building
Lot Description Corner Lot, Cul-De-Sac, Curbs, Level, Sprinkler - Automatic, Sprinkler - In-ground, Trees-Heavy, Trees-Large (Over 40 Ft)
Faces West
Foundation Slab
Sewer MUD
Water MUD
Level or Stories Two
Structure Type HardiPlank Type,Masonry – Partial
New Construction No
Schools
Elementary Schools Akin
Middle Schools Stiles
High Schools Rouse
School District Leander Isd
Others
HOA Fee Include Common Area Maintenance
Restrictions Deed Restrictions
Ownership Fee-Simple
Acceptable Financing Cash, Conventional, FHA, Texas Vet, VA Loan
Tax Rate 1.9311
Listing Terms Cash, Conventional, FHA, Texas Vet, VA Loan
Special Listing Condition Standard





