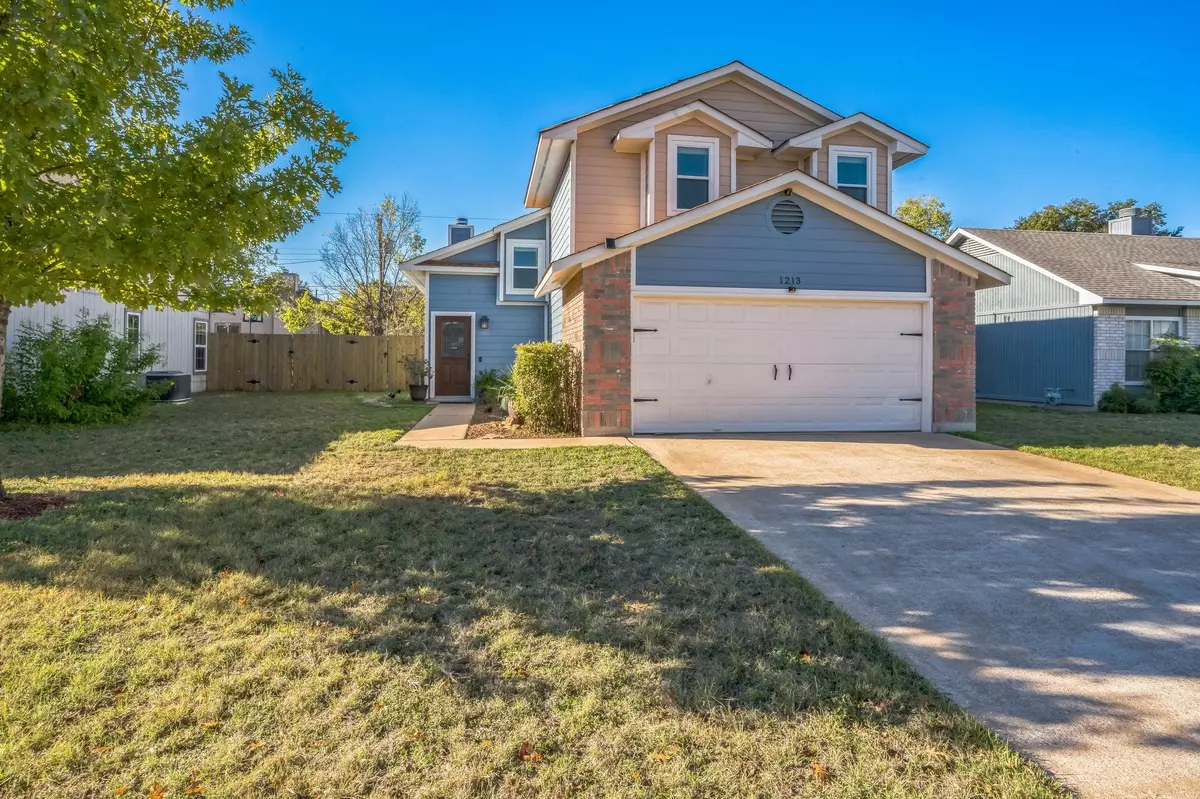1213 York Castle DR Pflugerville, TX 78660
3 Beds
3 Baths
1,566 SqFt
UPDATED:
01/07/2025 07:32 PM
Key Details
Property Type Single Family Home
Sub Type Single Family Residence
Listing Status Pending
Purchase Type For Sale
Square Footage 1,566 sqft
Price per Sqft $221
Subdivision Windermere Ph D
MLS Listing ID 6936914
Bedrooms 3
Full Baths 2
Half Baths 1
HOA Fees $195/ann
HOA Y/N Yes
Originating Board actris
Year Built 1985
Annual Tax Amount $6,156
Tax Year 2024
Lot Size 7,008 Sqft
Acres 0.1609
Property Description
This Pflugerville home is conveniently located to IH-35 and the toll ways, but yet just far enough to not hear the traffic. There is easy neighborhood access to the Pflugerville Hike & Bike trail system with paved trails.
This location is surrounded by an abundance of shopping and entertainment opportunities including HEB.
This home is truly move in ready. The sellers have made several upgrades that will take the next homeowners maintenance needs and energy needs well into the future.
Here is a list of upgrades; Whole house vinyl windows replaced in 2018 including back slider door, 2019 all exterior siding replaced with cement Hardi Planks, primed, and painted to last for many years to come. The AC was replaced in 2017 and has been properly cared for. There is solid surface flooring throughout the entire home consisting of Engineered Hardwood & Tile “Carpet on stairs only”. Both full baths have been upgraded from top to bottom including new shower valves - PEX Pluming lines – & Over Sized Top-Notch Toilettes. SOLAR PANELS were installed in 2018 and are still under warranty.
There is a well maintained privacy fence with metal posts enclosing the backyard. The back yard also features a Storage Shed, and a cute little Green House. The backyard has a paved patio with a fire pit.
If you are looking for a solid well-maintained move in ready house, please get to know this home better. Look at the pictures, watch the video, and play with the 3D Virtual tour.
If you are working with a Realtor already Great!!, have your agent call me for more info. If you do not have a Realtor, feel free to call me direct for more info or to arrange a showing….. Thank You!!! Cole
Location
State TX
County Travis
Interior
Interior Features Ceiling Fan(s), High Ceilings, Laminate Counters, Electric Dryer Hookup, Storage, Washer Hookup, See Remarks
Heating Central, Fireplace(s), Natural Gas
Cooling Central Air, Electric
Flooring Tile, Wood, See Remarks
Fireplaces Number 1
Fireplaces Type Fire Pit, Gas, Living Room, Masonry, Wood Burning
Fireplace No
Appliance Dishwasher, Disposal, Exhaust Fan, Gas Range, Free-Standing Gas Oven, Plumbed For Ice Maker, Free-Standing Gas Range, Water Heater
Exterior
Exterior Feature Private Yard, See Remarks
Garage Spaces 2.0
Fence Back Yard, Wood, See Remarks
Pool None
Community Features Curbs, Park, Picnic Area, Playground, Pool, Sidewalks, Street Lights, Trail(s), See Remarks
Utilities Available Above Ground, Cable Available, Electricity Connected, High Speed Internet, Natural Gas Available, Phone Available, Sewer Connected, Solar, Underground Utilities, Water Connected
Waterfront Description None
View None
Roof Type Shingle
Porch Rear Porch, See Remarks
Total Parking Spaces 6
Private Pool No
Building
Lot Description Back Yard
Faces East
Foundation Slab
Sewer Public Sewer
Water Public
Level or Stories Two
Structure Type Brick,HardiPlank Type,Attic/Crawl Hatchway(s) Insulated,Blown-In Insulation,Cement Siding
New Construction No
Schools
Elementary Schools Windermere
Middle Schools Pflugerville
High Schools Pflugerville
School District Pflugerville Isd
Others
HOA Fee Include Common Area Maintenance
Special Listing Condition Standard





