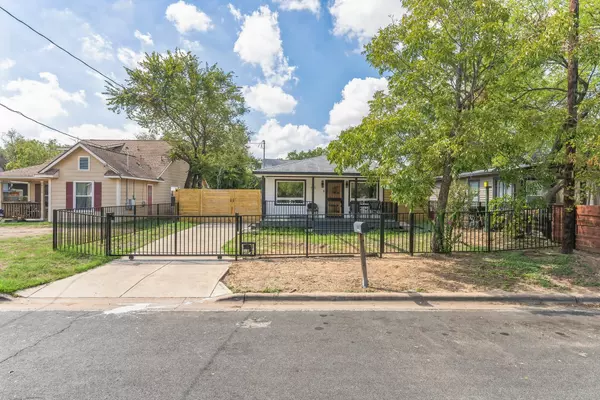Address not disclosed Austin, TX 78741
2 Beds
2 Baths
2,190 SqFt
UPDATED:
12/18/2024 10:24 PM
Key Details
Property Type Single Family Home
Sub Type Single Family Residence
Listing Status Active
Purchase Type For Sale
Square Footage 2,190 sqft
Price per Sqft $300
Subdivision Willhoite Subd
MLS Listing ID 4793843
Bedrooms 2
Full Baths 2
Originating Board actris
Year Built 1945
Tax Year 2023
Lot Size 7,187 Sqft
Property Description
Main Front House (Built 1945)
Fully remodeled and renovated in 2022
Spacious kitchen, perfect for cooking and entertaining
Primary bedroom with a cozy lounge area and a huge custom closet
Ideal for comfortable living or as a personal retreat
Second Structure (Built 2011)
Features a laundry room, office, yoga, and workout space
Perfect for those who need additional space for work or fitness
Third Structure (Built 2011)
Full kitchen and living space, perfect for guests or potential rental income
Loft bedroom with a full bathroom
Excellent opportunity to use as an income property or guest house
Property Features
Completely renovated in 2022
Private fenced yard with metal gate entry
Close to local amenities including parks, golf course, and dining
Great income potential with the third structure (ADU) for short-term rental or long-term lease
This property offers endless possibilities in a prime location. Whether you want to live in the main house and rent out the back structure, create a multi-generational home, or take advantage of the nearby attractions, this is a rare find in Austin.
Location
State TX
County Travis
Rooms
Main Level Bedrooms 1
Interior
Interior Features High Ceilings, Electric Dryer Hookup, Eat-in Kitchen, Primary Bedroom on Main, Washer Hookup
Heating Central, Natural Gas
Cooling Ceiling Fan(s), Central Air
Flooring Tile, Vinyl, Wood
Fireplaces Type None
Fireplace Y
Appliance Dishwasher, Disposal, Electric Range, Free-Standing Electric Range, Refrigerator
Exterior
Exterior Feature Exterior Steps
Fence Chain Link, Partial
Pool None
Community Features None
Utilities Available Electricity Connected, Natural Gas Available, Sewer Connected, Water Connected
Waterfront Description None
View None
Roof Type Composition
Accessibility None
Porch Porch
Total Parking Spaces 4
Private Pool No
Building
Lot Description Interior Lot, Trees-Medium (20 Ft - 40 Ft)
Faces Northeast
Foundation Pillar/Post/Pier, Slab
Sewer Public Sewer
Water Public
Level or Stories Two
Structure Type Vinyl Siding
New Construction No
Schools
Elementary Schools Allison
Middle Schools Martin
High Schools Eastside Early College
School District Austin Isd
Others
Restrictions None
Ownership Fee-Simple
Acceptable Financing Cash, Conventional, FHA, VA Loan
Tax Rate 2.5721
Listing Terms Cash, Conventional, FHA, VA Loan
Special Listing Condition Standard





