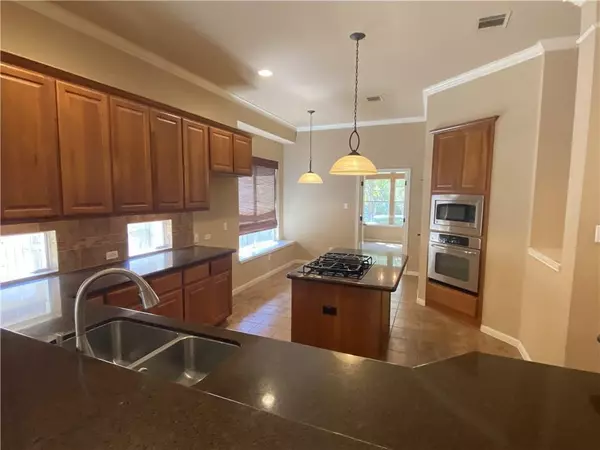320 Palo Alto WAY Austin, TX 78732
3 Beds
3 Baths
2,430 SqFt
UPDATED:
11/15/2024 09:02 PM
Key Details
Property Type Single Family Home
Sub Type Single Family Residence
Listing Status Active
Purchase Type For Rent
Square Footage 2,430 sqft
Subdivision Belcara/Monterey At Steiner Ranch
MLS Listing ID 7065449
Bedrooms 3
Full Baths 2
Half Baths 1
HOA Y/N Yes
Originating Board actris
Year Built 2007
Lot Dimensions 50x125
Property Description
This Steiner Ranch home is tucked back into the neighborhood offering a peaceful beautiful street to live on. Home down stairs offers a formal dining space and three bedrooms with a bonus space that can be used as a play area or office and two full baths. The kitchen has an island gas cooktop, double ovens, touch censored water faucet, breakfast area space and tons of cabinet storage. Upstairs is solely a large loft area with a half bath and a small closet that could be used as a bedroom , no door but could be curtained off and it is its own private space. This space could also be used as a game/media room or play area. The back yard is lush with a fruit bearing loquat tree and magnolias. There is a back patio with curtains to enjoy also.
Location
State TX
County Travis
Rooms
Main Level Bedrooms 3
Interior
Interior Features Granite Counters, Entrance Foyer, Interior Steps, Multiple Dining Areas, Multiple Living Areas, Pantry, Primary Bedroom on Main, Walk-In Closet(s)
Heating Central
Cooling Central Air
Flooring Carpet, Tile
Fireplaces Number 1
Fireplaces Type Family Room, Gas Log
Fireplace No
Appliance Built-In Oven(s), Dishwasher, Disposal, Microwave, Oven, Refrigerator
Exterior
Exterior Feature None
Garage Spaces 2.0
Fence Fenced, Privacy, Wood
Pool None
Community Features Common Grounds, Curbs, Playground, Pool, Tennis Court(s), Trail(s)
Utilities Available Electricity Available
Waterfront Description None
View Hill Country
Roof Type Composition
Porch Covered, Patio
Total Parking Spaces 2
Private Pool No
Building
Lot Description Cul-De-Sac, Irregular Lot, Trees-Small (Under 20 Ft)
Faces Southeast
Foundation Slab
Sewer Public Sewer
Water MUD
Level or Stories One
Structure Type Masonry – All Sides
New Construction No
Schools
Elementary Schools Laura Welch Bush
Middle Schools Canyon Ridge
High Schools Cedar Park
School District Leander Isd
Others
Pets Allowed Cats OK
Num of Pet 2
Pets Allowed Cats OK





