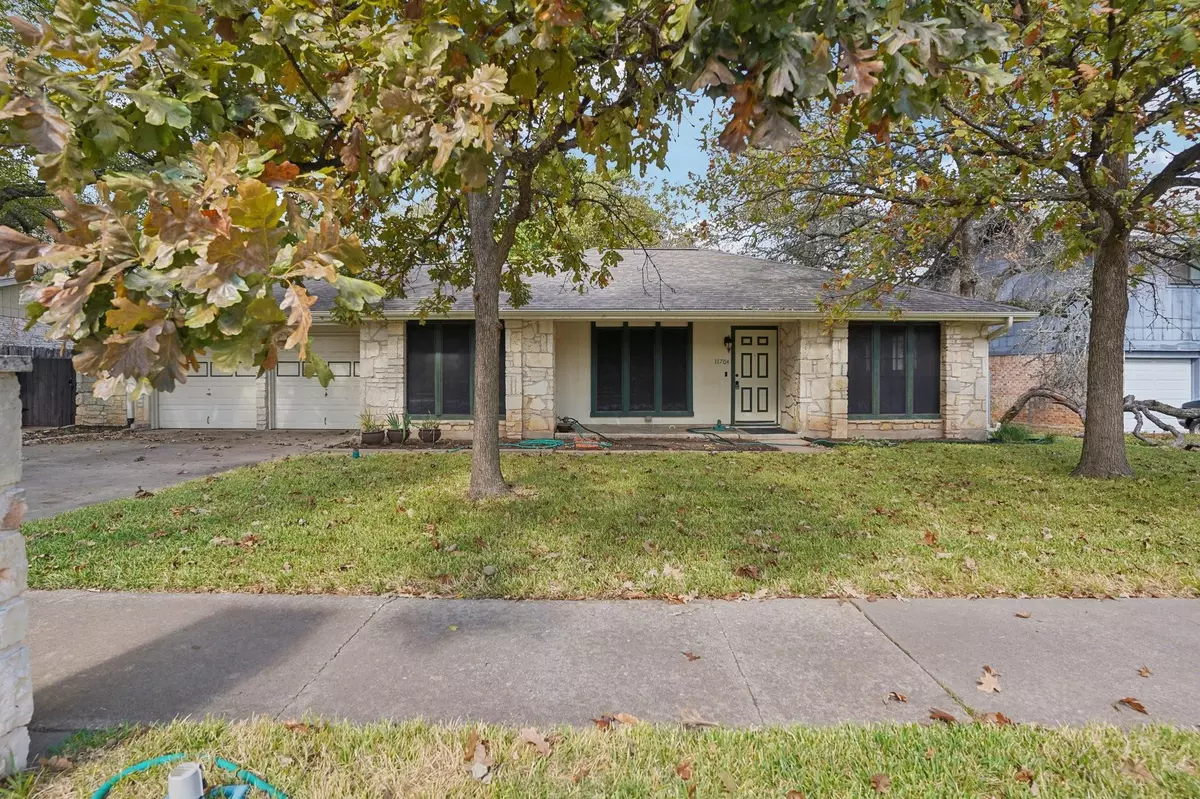11704 Barrington WAY Austin, TX 78759
4 Beds
3 Baths
2,059 SqFt
UPDATED:
12/19/2024 09:51 PM
Key Details
Property Type Single Family Home
Sub Type Single Family Residence
Listing Status Active
Purchase Type For Rent
Square Footage 2,059 sqft
Subdivision Barrington Oaks Sec 03
MLS Listing ID 1414112
Bedrooms 4
Full Baths 3
HOA Y/N No
Originating Board actris
Year Built 1977
Lot Size 8,951 Sqft
Acres 0.2055
Property Description
Location
State TX
County Travis
Rooms
Main Level Bedrooms 4
Interior
Interior Features Two Primary Baths, Two Primary Suties, Ceiling Fan(s), Granite Counters, Laminate Counters, Double Vanity, Open Floorplan, Primary Bedroom on Main, Walk-In Closet(s)
Heating Central
Cooling Ceiling Fan(s), Central Air
Flooring Laminate, Tile
Fireplaces Number 1
Fireplaces Type Living Room
Fireplace No
Appliance Dishwasher, Dryer, Exhaust Fan, Gas Range, Microwave, Free-Standing Gas Oven, Free-Standing Gas Range, Refrigerator, Washer/Dryer
Exterior
Exterior Feature None
Garage Spaces 2.0
Fence Chain Link, Privacy
Pool None
Community Features None
Utilities Available Electricity Available, Natural Gas Available, Sewer Available, Water Available
Total Parking Spaces 2
Private Pool No
Building
Lot Description Back Yard, Front Yard, Sprinkler-Manual, Trees-Medium (20 Ft - 40 Ft)
Faces East
Foundation Slab
Sewer Public Sewer
Level or Stories One
New Construction No
Schools
Elementary Schools Caraway
Middle Schools Canyon Vista
High Schools Westwood
School District Round Rock Isd
Others
Pets Allowed Cats OK, Dogs OK, Breed Restrictions
Num of Pet 2
Pets Allowed Cats OK, Dogs OK, Breed Restrictions





