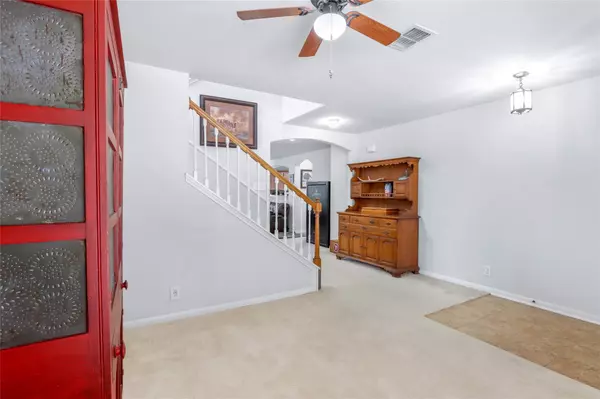230 Arcadia PL Cibolo, TX 78108
3 Beds
3 Baths
2,107 SqFt
UPDATED:
12/31/2024 01:59 AM
Key Details
Property Type Single Family Home
Sub Type Single Family Residence
Listing Status Active
Purchase Type For Sale
Square Footage 2,107 sqft
Price per Sqft $118
Subdivision Heights Of Cibolo
MLS Listing ID 8926116
Bedrooms 3
Full Baths 2
Half Baths 1
HOA Fees $125/qua
HOA Y/N Yes
Originating Board actris
Year Built 2007
Annual Tax Amount $5,533
Tax Year 2024
Lot Size 6,120 Sqft
Acres 0.1405
Property Description
Location
State TX
County Guadalupe
Interior
Interior Features Ceiling Fan(s), Laminate Counters, Electric Dryer Hookup, Eat-in Kitchen, Multiple Dining Areas, Pantry, Soaking Tub, Walk-In Closet(s), Washer Hookup
Heating Central, Electric
Cooling Central Air, Electric
Flooring Carpet, Linoleum, Tile, Vinyl
Fireplace No
Appliance Dishwasher, Disposal, Range, Electric Water Heater, Water Purifier Owned
Exterior
Exterior Feature See Remarks
Garage Spaces 2.0
Fence Back Yard, Wood
Pool None
Community Features Park, Playground, Pool
Utilities Available Electricity Connected, Sewer Connected, Water Connected
Waterfront Description None
View None
Roof Type Composition,Shingle
Porch Covered, Front Porch, Rear Porch
Total Parking Spaces 4
Private Pool No
Building
Lot Description Back Yard, Front Yard, Level, Trees-Medium (20 Ft - 40 Ft)
Faces Northwest
Foundation Slab
Sewer Public Sewer
Water Public
Level or Stories Two
Structure Type Brick,Cement Siding
New Construction No
Schools
Elementary Schools Cibolo Valley
Middle Schools Dobie (Schertz-Cibolo-Universal Isd)
High Schools Byron P Steele Ii
School District Schertz-Cibolo-Universal Isd
Others
HOA Fee Include Common Area Maintenance
Special Listing Condition Standard





