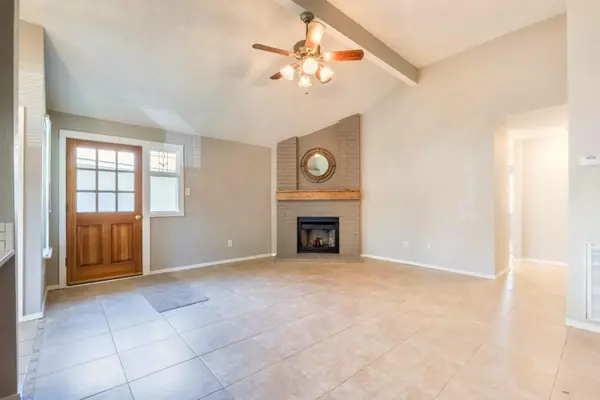16915 WHITEBRUSH LOOP Austin, TX 78717
3 Beds
2 Baths
1,148 SqFt
UPDATED:
12/28/2024 07:51 PM
Key Details
Property Type Single Family Home
Sub Type Single Family Residence
Listing Status Hold
Purchase Type For Rent
Square Footage 1,148 sqft
Subdivision Brushy Creek Village P U D
MLS Listing ID 2881638
Style Single level Floor Plan
Bedrooms 3
Full Baths 2
Originating Board actris
Year Built 1984
Lot Size 5,998 Sqft
Property Description
This home includes three comfortable bedrooms and two bathrooms, offering ample privacy and space. A fenced backyard is perfect for outdoor activities and relaxation, while the one-car garage adds practical storage and parking. Ideally situated in a desirable Austin neighborhood, this home combines ease of access to local amenities with a welcoming environment for enjoyable living.
Technology Package provided with every lease for an additional $9.95 per month. Includes: Utilities Concierge Setup, Tenant Portal, 24/7 Maintenance & Free Credit Reporting
Location
State TX
County Williamson
Rooms
Main Level Bedrooms 3
Interior
Interior Features Breakfast Bar, Vaulted Ceiling(s), Quartz Counters, Eat-in Kitchen, Open Floorplan, Pantry, Walk-In Closet(s), Washer Hookup
Heating Central, Natural Gas
Cooling Central Air
Flooring Carpet, Tile
Fireplaces Number 1
Fireplaces Type Family Room
Furnishings Unfurnished
Fireplace Y
Appliance Dishwasher, Microwave, Gas Oven, Refrigerator
Exterior
Exterior Feature None
Garage Spaces 1.0
Fence Fenced, Privacy, Wood
Pool None
Community Features Curbs, Playground, Pool, Sidewalks, Tennis Court(s)
Utilities Available Cable Available, Electricity Available, Natural Gas Available, Phone Available, Sewer Available, Water Available
Waterfront Description None
View None
Roof Type Composition
Accessibility None
Porch Deck
Total Parking Spaces 2
Private Pool No
Building
Lot Description Cul-De-Sac, Curbs, Level, Public Maintained Road, Trees-Large (Over 40 Ft), Trees-Small (Under 20 Ft)
Faces South
Foundation Slab
Sewer Public Sewer
Water MUD
Level or Stories One
Structure Type HardiPlank Type,Masonry – Partial
New Construction No
Schools
Elementary Schools Brushy Creek
Middle Schools Cedar Valley
High Schools Round Rock
School District Round Rock Isd
Others
Pets Allowed Cats OK, Dogs OK, No Weight Limit, Breed Restrictions
Num of Pet 2
Pets Allowed Cats OK, Dogs OK, No Weight Limit, Breed Restrictions





