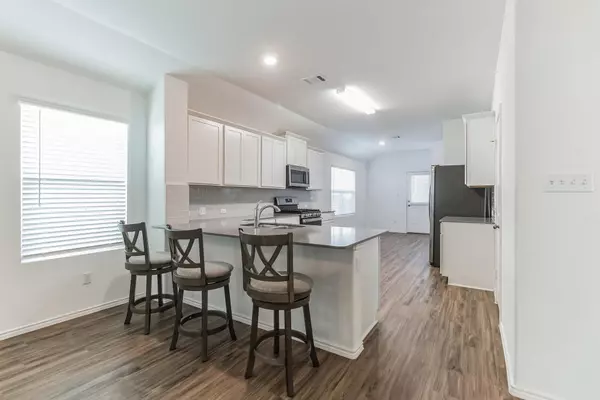249 Majestic Cedar DR Liberty Hill, TX 78642
3 Beds
2 Baths
1,428 SqFt
UPDATED:
01/14/2025 01:39 PM
Key Details
Property Type Single Family Home
Sub Type Single Family Residence
Listing Status Active
Purchase Type For Rent
Square Footage 1,428 sqft
Subdivision Highland Mdws
MLS Listing ID 7438253
Style 1st Floor Entry
Bedrooms 3
Full Baths 2
HOA Y/N Yes
Originating Board actris
Year Built 2021
Lot Size 4,556 Sqft
Acres 0.1046
Lot Dimensions 40 x 120
Property Description
luxury vinyl on high traffic areas, living room and kitchen, modern and sleek kitchen with plenty of counter space on a
quarts countertop and white cabinets. All stainless appliances with microwave that vent to the outside. Gas range, fridge, washer and dryer also included. The front and back porch are covered, full sprinkler system, garage door opener that can be connected to your phone app. Save between $500-$600 per year by cancelling your gym membership and use the
state of the art fitness center at the Amenity Center just 2 streets over. Avoid the mess in your house by hosting your
indoor, outdoor or BBQ party at one of the event venues for the residents at the Event Center, just call ahead and
reserve. Swimming pool, community gardens, walking trails, mini parks, splash pads, ponds are all included and paid
for my the landlord for your enjoyment. Your new home is conveniently located between Hwy 183, Hwy 29 and Ronald
Reagan Blvd. A new strip mall with huge HEB Grocery, restaurants and retail stores just opened 2 miles away from the house at the corner of Hwy 29 and Ronald Reagan Blvd. You have so many access points to the nearest employers, stores and medical facilities. Apple, Tesla,
Facebook, Samsung are just some of Austin's popular Employers.
Location
State TX
County Williamson
Rooms
Main Level Bedrooms 3
Interior
Interior Features Two Primary Baths, Ceiling Fan(s), Double Vanity, Electric Dryer Hookup, Eat-in Kitchen, Entrance Foyer, High Speed Internet, In-Law Floorplan, No Interior Steps, Open Floorplan, Pantry, Primary Bedroom on Main, Smart Home, Smart Thermostat, Soaking Tub, Storage, Walk-In Closet(s), Washer Hookup
Heating Central, ENERGY STAR Qualified Equipment, Natural Gas
Cooling Central Air, Electric
Flooring Carpet, Vinyl
Fireplaces Type None
Fireplace No
Appliance Dishwasher, Disposal, ENERGY STAR Qualified Appliances, ENERGY STAR Qualified Refrigerator, Gas Range, Ice Maker, Microwave, Gas Oven, Free-Standing Refrigerator, Stainless Steel Appliance(s), Vented Exhaust Fan
Exterior
Exterior Feature Private Yard
Garage Spaces 2.0
Fence Back Yard, Gate, Privacy, Wood
Pool None
Community Features BBQ Pit/Grill, Clubhouse, Cluster Mailbox, Common Grounds, Conference/Meeting Room, Controlled Access, Courtyard, Creative Office Space, Curbs, Fitness Center, Game/Rec Rm, High Speed Internet, Kitchen Facilities, Lounge, Park, Picnic Area, Playground, Pool, Sidewalks, Underground Utilities, Trail(s), See Remarks
Utilities Available Electricity Available, Natural Gas Available, Sewer Connected, Water Connected
Waterfront Description None
View See Remarks
Roof Type Composition,Shingle
Porch Covered, Front Porch, Patio, Porch, Rear Porch
Total Parking Spaces 2
Private Pool No
Building
Lot Description Back Yard, Close to Clubhouse, Front Yard, Landscaped, Sprinkler - In Rear, Sprinkler - In-ground, Trees-Medium (20 Ft - 40 Ft)
Faces West
Foundation Slab
Sewer Public Sewer
Water Public
Level or Stories One
Structure Type Frame,HardiPlank Type,Blown-In Insulation
New Construction No
Schools
Elementary Schools Larkspur
Middle Schools Knox Wiley
High Schools Glenn
School District Leander Isd
Others
Pets Allowed Cats OK, Dogs OK, Small (< 20 lbs), Medium (< 35 lbs)
Num of Pet 2
Pets Allowed Cats OK, Dogs OK, Small (< 20 lbs), Medium (< 35 lbs)





