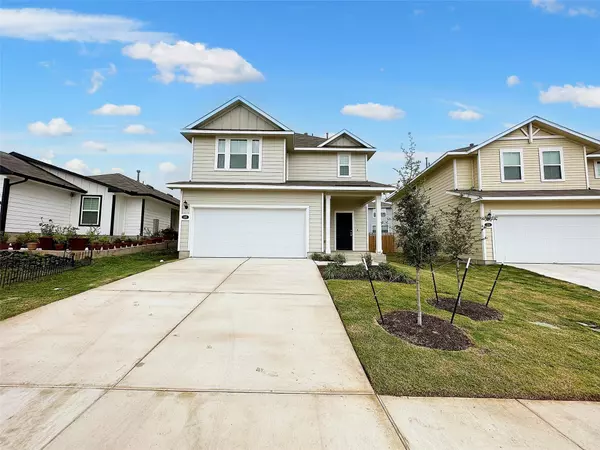140 Tempest TRL Maxwell, TX 78656
3 Beds
3 Baths
1,950 SqFt
UPDATED:
01/14/2025 04:48 PM
Key Details
Property Type Single Family Home
Sub Type Single Family Residence
Listing Status Active
Purchase Type For Rent
Square Footage 1,950 sqft
Subdivision Hymeadow
MLS Listing ID 3015693
Style 1st Floor Entry,Multi-level Floor Plan
Bedrooms 3
Full Baths 2
Half Baths 1
HOA Y/N Yes
Originating Board actris
Year Built 2023
Lot Size 5,009 Sqft
Acres 0.115
Property Description
Downstairs, you'll find a versatile flex room that can be tailored to your needs—whether it's a home office, playroom, or cozy reading nook.
As you head upstairs, all the bedrooms await, along with a charming loft space perfect for game nights or holiday movie marathons. The utility closet makes laundry day a breeze!
The heart of the home is the stunning kitchen, complete with a generous center island for meal prep and casual dining. Equipped with stainless steel appliances and sleek white cabinets, this kitchen is ready for you to whip up festive feasts and celebrate with loved ones!
Other highlights include a 2-car attached garage for easy parking and storage.
Step outside to your private fenced backyard, an oasis designed for outdoor enjoyment—perfect for cozy gatherings around a fire pit or holiday celebrations under the stars. Imagine spending the holidays in your new home, creating cherished memories that will last a lifetime. Don't miss your chance to tour this incredible gem—it's sure to lease fast!
Location
State TX
County Caldwell
Interior
Interior Features High Ceilings, Quartz Counters, Electric Dryer Hookup, Entrance Foyer, Kitchen Island, Multiple Living Areas, Open Floorplan, Pantry, Recessed Lighting, Walk-In Closet(s), Washer Hookup
Heating Central, Natural Gas
Cooling Central Air
Flooring Carpet, Tile
Fireplaces Type None
Fireplace No
Appliance Dishwasher, Disposal, Microwave, Free-Standing Gas Range, Refrigerator, Washer/Dryer
Exterior
Exterior Feature Private Yard
Garage Spaces 2.0
Fence Back Yard, Privacy, Wood
Pool None
Community Features Cluster Mailbox, Common Grounds, Curbs, High Speed Internet, Park, Pool, Sidewalks, Street Lights, Underground Utilities, Trail(s)
Utilities Available Electricity Connected, Natural Gas Available, Sewer Connected, Underground Utilities, Water Connected
Waterfront Description None
View None
Roof Type Composition,Shingle
Total Parking Spaces 2
Private Pool No
Building
Lot Description Back Yard, Curbs, Front Yard, Sprinkler - Automatic, Sprinkler - In Rear, Sprinkler - In Front, Sprinkler - In-ground, Sprinkler - Side Yard, Trees-Medium (20 Ft - 40 Ft)
Faces Northwest
Foundation Slab
Sewer Public Sewer
Water Public
Level or Stories Two
Structure Type Frame,HardiPlank Type
New Construction Yes
Schools
Elementary Schools Hemphill
Middle Schools D J Red Simon
High Schools Lehman
School District Hays Cisd
Others
Pets Allowed Cats OK, Dogs OK, Negotiable
Num of Pet 2
Pets Allowed Cats OK, Dogs OK, Negotiable





