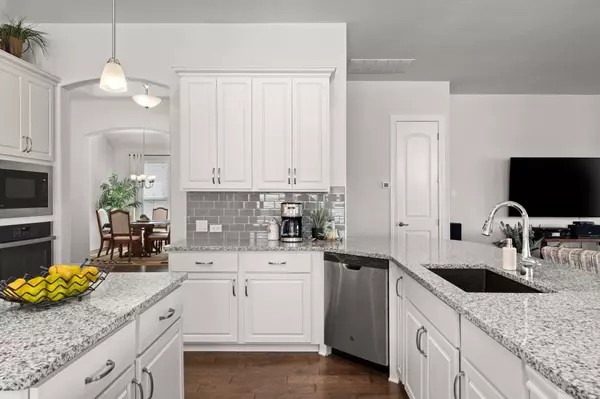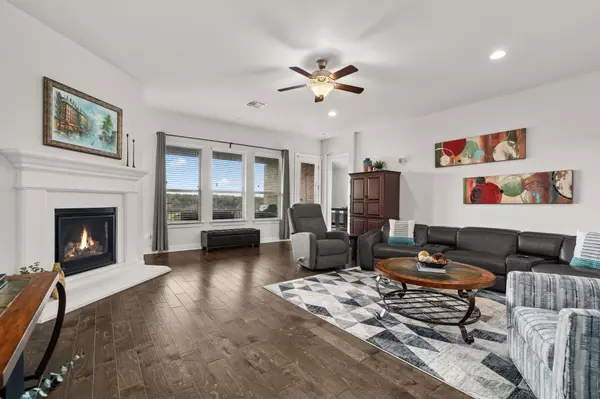3224 Desert Shade BND Leander, TX 78641
3 Beds
3 Baths
2,724 SqFt
UPDATED:
01/06/2025 02:27 PM
Key Details
Property Type Single Family Home
Sub Type Single Family Residence
Listing Status Active
Purchase Type For Sale
Square Footage 2,724 sqft
Price per Sqft $289
Subdivision Bluffs At Crystal Falls
MLS Listing ID 3188831
Bedrooms 3
Full Baths 3
HOA Fees $672/ann
HOA Y/N Yes
Originating Board actris
Year Built 2019
Tax Year 2023
Lot Size 8,276 Sqft
Acres 0.19
Property Description
Location
State TX
County Williamson
Rooms
Main Level Bedrooms 3
Interior
Interior Features Two Primary Baths, Two Primary Suties, Primary Bedroom on Main
Heating Ceiling
Cooling Central Air
Flooring Carpet, Tile, Wood
Fireplaces Number 1
Fireplaces Type Family Room
Fireplace No
Appliance Built-In Gas Oven, Dishwasher, Disposal, Dryer, Gas Cooktop, Microwave, Refrigerator, Washer/Dryer, Water Heater
Exterior
Exterior Feature See Remarks
Garage Spaces 3.0
Fence Back Yard
Pool None
Community Features BBQ Pit/Grill, Dog Park, Golf, Picnic Area, Playground, Tennis Court(s), Trail(s)
Utilities Available Above Ground
Waterfront Description None
View Hill Country, Park/Greenbelt
Roof Type Shingle
Porch Covered, Patio
Total Parking Spaces 4
Private Pool No
Building
Lot Description Landscaped, Private, Sloped Down, Sprinkler - Automatic
Faces North
Foundation Slab
Sewer Public Sewer
Water Public
Level or Stories One
Structure Type Brick,See Remarks
New Construction No
Schools
Elementary Schools William J Winkley
Middle Schools Running Brushy
High Schools Leander High
School District Leander Isd
Others
HOA Fee Include Common Area Maintenance
Special Listing Condition Standard





