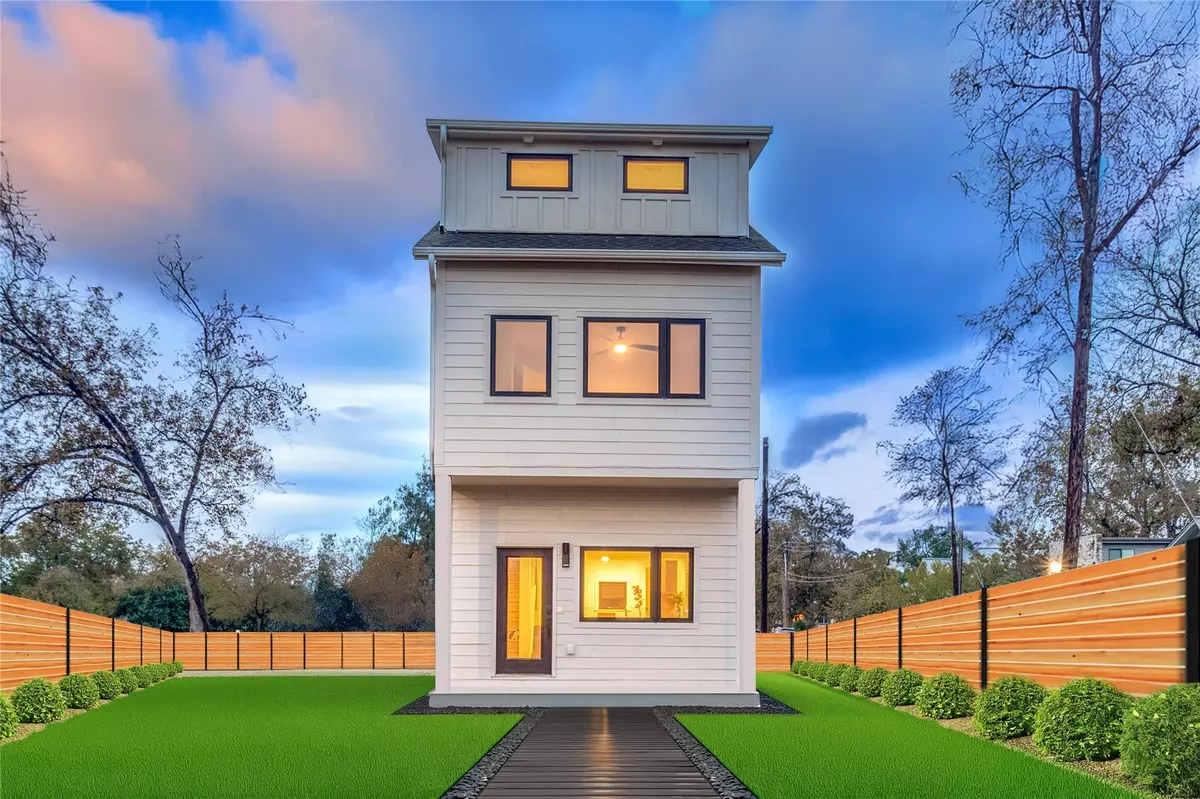107 Little Walnut DR #A Austin, TX 78753
3 Beds
3 Baths
1,605 SqFt
UPDATED:
12/18/2024 09:54 PM
Key Details
Property Type Single Family Home
Sub Type Single Family Residence
Listing Status Active
Purchase Type For Sale
Square Footage 1,605 sqft
Price per Sqft $335
Subdivision Dean Terrace
MLS Listing ID 6712721
Bedrooms 3
Full Baths 2
Half Baths 1
HOA Y/N No
Originating Board actris
Tax Year 2024
Lot Size 7,143 Sqft
Acres 0.164
Property Description
Discover an exceptional opportunity to own a beautifully crafted new construction home in the premier Georgian Acres subdivision—creative financing available! With an estimated completion in February 2025, this two-story residence seamlessly combines modern style with everyday functionality, offered at an ideal price point. With creative financing options available, this home is designed to make ownership more attainable and flexible for you. Ask us how this can lower your monthly payments or reduce upfront costs!
Inside, enjoy elegant quartz countertops and wood-look flooring throughout, setting a sophisticated tone. The kitchen is a true centerpiece, featuring stainless steel appliances and a central island that doubles as a convenient breakfast bar. Designed with flexibility in mind, the first floor includes a spacious bedroom with an adjacent full bathroom, perfect for guests or a private home office. Upstairs, two additional bedrooms share a large bathroom with dual vanities and generous walk-in closets, providing ample storage.
Relax and unwind on the upstairs balcony or in the expansive, well-maintained grassy yard, perfect for outdoor enjoyment. This newly constructed home is designed to meet both modern aesthetic and practical needs, ensuring comfort and style. Photos shown are from a similar model at a different location.
Location
State TX
County Travis
Interior
Interior Features Ceiling Fan(s), High Ceilings, Vaulted Ceiling(s), Quartz Counters, Recessed Lighting, Walk-In Closet(s)
Heating Central
Cooling Central Air
Flooring Vinyl
Fireplace No
Appliance Dishwasher, Disposal, Electric Range, Microwave, Free-Standing Electric Oven, Free-Standing Electric Range, See Remarks, Stainless Steel Appliance(s)
Exterior
Exterior Feature Balcony, Private Yard
Fence Wood
Pool None
Community Features None
Utilities Available Electricity Connected, Natural Gas Connected, Sewer Connected
Waterfront Description None
View Neighborhood
Roof Type Composition
Porch Deck
Private Pool No
Building
Lot Description Few Trees, Front Yard, Sprinkler - Automatic
Faces North
Foundation Concrete Perimeter
Sewer Public Sewer
Water Public
Level or Stories Three Or More
Structure Type Frame
New Construction Yes
Schools
Elementary Schools Barrington
Middle Schools Webb
High Schools Navarro Early College
School District Austin Isd
Others
Special Listing Condition Standard





