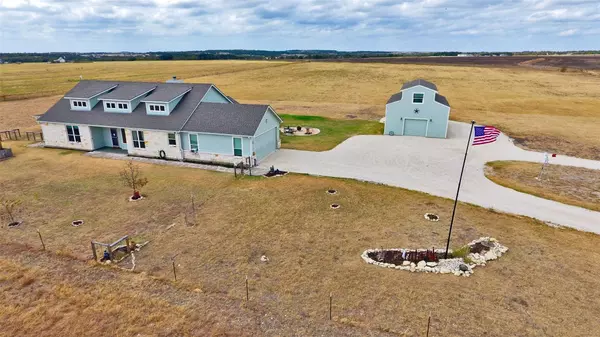563 County Road 331 Granger, TX 76530
3 Beds
2 Baths
2,227 SqFt
UPDATED:
12/18/2024 09:47 PM
Key Details
Property Type Single Family Home
Sub Type Single Family Residence
Listing Status Active
Purchase Type For Sale
Square Footage 2,227 sqft
Price per Sqft $426
Subdivision Stubblefield
MLS Listing ID 9513710
Style 1st Floor Entry
Bedrooms 3
Full Baths 2
HOA Y/N No
Originating Board actris
Year Built 2019
Annual Tax Amount $13,869
Tax Year 2024
Lot Size 12.010 Acres
Acres 12.01
Property Description
Location
State TX
County Williamson
Rooms
Main Level Bedrooms 3
Interior
Interior Features Ceiling Fan(s), Beamed Ceilings, Vaulted Ceiling(s), Quartz Counters, Double Vanity, No Interior Steps, Open Floorplan, Pantry, Primary Bedroom on Main, Recessed Lighting, Soaking Tub, Storage, Walk-In Closet(s), See Remarks
Heating Central
Cooling Central Air
Flooring Carpet, Concrete
Fireplaces Number 1
Fireplaces Type Family Room
Fireplace No
Appliance Dishwasher, Disposal, Exhaust Fan, Microwave, Oven
Exterior
Exterior Feature Balcony, RV Hookup, See Remarks
Garage Spaces 2.0
Fence Back Yard, Front Yard, Perimeter
Pool None
Community Features See Remarks
Utilities Available Above Ground, Electricity Connected, Sewer Connected, Water Connected
Waterfront Description None
View Pasture
Roof Type Shingle
Porch Wrap Around
Total Parking Spaces 4
Private Pool No
Building
Lot Description Back Yard, Front Yard, See Remarks
Faces East
Foundation Slab
Sewer Septic Tank
Water Public
Level or Stories One
Structure Type Brick
New Construction No
Schools
Elementary Schools Pat Cooper
Middle Schools Charles A Forbes
High Schools Georgetown
School District Georgetown Isd
Others
Special Listing Condition Standard





