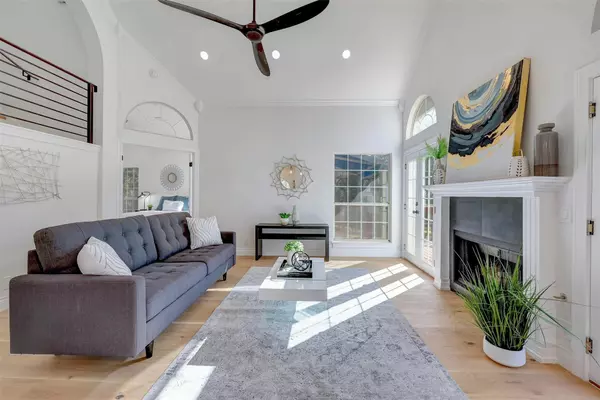7705 Basil DR Austin, TX 78750
4 Beds
5 Baths
2,725 SqFt
UPDATED:
12/18/2024 09:44 PM
Key Details
Property Type Single Family Home
Sub Type Single Family Residence
Listing Status Active
Purchase Type For Sale
Square Footage 2,725 sqft
Price per Sqft $449
Subdivision Canyon Ridge Ph A Sec 01
MLS Listing ID 2534210
Bedrooms 4
Full Baths 4
Half Baths 1
HOA Fees $120/ann
HOA Y/N Yes
Originating Board actris
Year Built 1988
Annual Tax Amount $14,058
Tax Year 2024
Lot Size 0.271 Acres
Acres 0.2715
Property Description
Step inside to find crown molding throughout and stunning wood and tile floors that exude elegance. The master suite on the main floor boasts a fireplace, double closets, a dual vanity, a luxurious large walk-in shower with custom tile work, and French doors leading to the expansive wrap-around deck—your private escape.
Love to entertain? The formal dining and living combo is perfect for gatherings, while the breakfast bar and custom cabinets in the kitchen provide space and style. Stainless steel appliances, a built-in oven, and a 5-burner cooktop elevate your culinary experience.
Upstairs, you'll find a game room and three additional bedrooms—two with their own baths! Cozy up by one of the home's two fireplaces (one in the family room and one in the master), or step out onto the deck through double French doors for an outdoor retreat.
Additional features include recessed lighting, chandeliers, a detached 2-car garage, a sprinkler system, and no side fence for enhanced privacy.
This home has it all! With 3 living areas, 2 dining areas, and a laundry room conveniently located downstairs, it's perfect for families of any size. Don't miss out on this rare gem in Austin!
Schedule your private showing today!
Location
State TX
County Travis
Rooms
Main Level Bedrooms 1
Interior
Interior Features Breakfast Bar, High Ceilings, Chandelier, Quartz Counters, Crown Molding, Double Vanity, Electric Dryer Hookup, Gas Dryer Hookup, Eat-in Kitchen, Entrance Foyer, French Doors, In-Law Floorplan, Interior Steps, Kitchen Island, Multiple Dining Areas, Multiple Living Areas, Open Floorplan, Primary Bedroom on Main, Recessed Lighting, Walk-In Closet(s), Washer Hookup
Heating Central
Cooling Central Air
Flooring Tile, Wood, See Remarks
Fireplaces Number 2
Fireplaces Type Bedroom, Living Room, Wood Burning
Fireplace No
Appliance Built-In Oven(s), Cooktop, Microwave, Stainless Steel Appliance(s)
Exterior
Exterior Feature See Remarks
Garage Spaces 2.0
Fence None
Pool None
Community Features See Remarks
Utilities Available Electricity Connected, Natural Gas Available, Sewer Connected, Water Connected
Waterfront Description None
View None
Roof Type Composition
Porch Deck, Wrap Around
Total Parking Spaces 4
Private Pool No
Building
Lot Description Corner Lot, Landscaped, Level, Pie Shaped Lot, See Remarks
Faces Northeast
Foundation Slab
Sewer Public Sewer
Water Public
Level or Stories Two
Structure Type Brick,Masonry – Partial
New Construction No
Schools
Elementary Schools Hill
Middle Schools Murchison
High Schools Anderson
School District Austin Isd
Others
HOA Fee Include Common Area Maintenance
Special Listing Condition Standard





