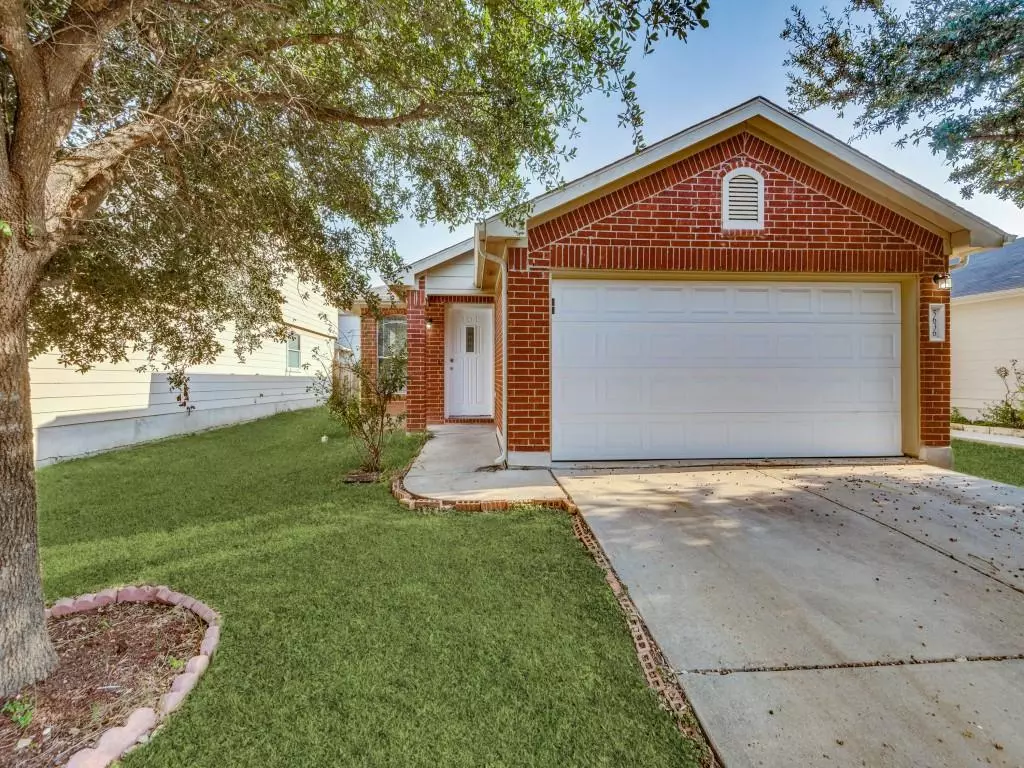5636 Liberton LN Austin, TX 78754
3 Beds
2 Baths
1,341 SqFt
UPDATED:
12/18/2024 09:03 PM
Key Details
Property Type Single Family Home
Sub Type Single Family Residence
Listing Status Active
Purchase Type For Sale
Square Footage 1,341 sqft
Price per Sqft $253
Subdivision Edinburgh Gardens Sec 02
MLS Listing ID 6602041
Bedrooms 3
Full Baths 2
HOA Fees $494/ann
HOA Y/N Yes
Originating Board actris
Year Built 2007
Tax Year 2024
Lot Size 4,791 Sqft
Acres 0.11
Property Description
Location
State TX
County Travis
Rooms
Main Level Bedrooms 3
Interior
Interior Features Ceiling Fan(s), High Ceilings, Electric Dryer Hookup, Eat-in Kitchen, High Speed Internet, Multiple Dining Areas, Multiple Living Areas, Primary Bedroom on Main, Walk-In Closet(s), See Remarks
Heating Central
Cooling Central Air
Flooring Carpet, Vinyl
Fireplace No
Appliance Dishwasher, Disposal, Microwave, Range, Refrigerator
Exterior
Exterior Feature Garden, Private Yard
Garage Spaces 2.0
Fence Full, Wood
Pool None
Community Features None
Utilities Available Sewer Available, Water Available
Waterfront Description None
View None
Roof Type Composition
Porch None
Total Parking Spaces 2
Private Pool No
Building
Lot Description Back Yard, Level
Faces Southwest
Foundation Slab
Sewer Public Sewer
Water Public
Level or Stories One
Structure Type Brick
New Construction No
Schools
Elementary Schools Bluebonnet Trail
Middle Schools Manor (Manor Isd)
High Schools Manor
School District Manor Isd
Others
HOA Fee Include Common Area Maintenance,See Remarks
Special Listing Condition Standard





