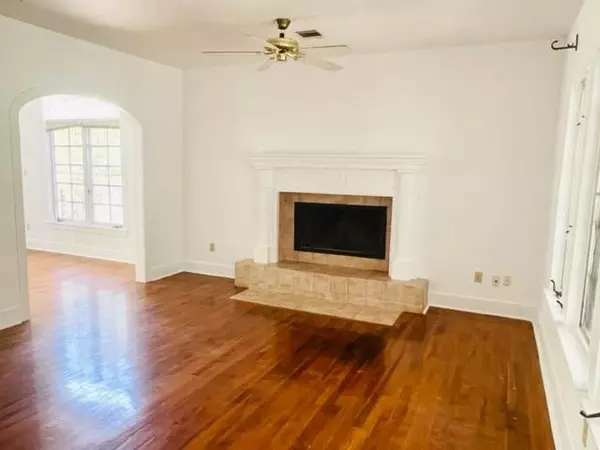Address not disclosed Austin, TX 78733
2 Beds
1 Bath
972 SqFt
UPDATED:
01/05/2025 10:01 PM
Key Details
Property Type Single Family Home
Sub Type Single Family Residence
Listing Status Active
Purchase Type For Rent
Square Footage 972 sqft
Subdivision Austin Lake Estates Sec 03
MLS Listing ID 1354370
Style 1st Floor Entry
Bedrooms 2
Full Baths 1
Originating Board actris
Year Built 1945
Lot Size 0.429 Acres
Property Description
Location
State TX
County Travis
Rooms
Main Level Bedrooms 2
Interior
Interior Features Breakfast Bar, Ceiling Fan(s), Laminate Counters, Electric Dryer Hookup, French Doors, Washer Hookup
Heating Central, Heat Pump
Cooling Central Air
Flooring Wood, See Remarks
Fireplaces Number 1
Fireplaces Type Living Room, Wood Burning
Furnishings Unfurnished
Fireplace Y
Appliance Dishwasher, Electric Range
Exterior
Exterior Feature Garden, Private Yard
Fence Back Yard, Wire
Pool None
Community Features Clubhouse, Lake, Park, Playground, Pool
Utilities Available Electricity Connected
Waterfront Description None
View None
Roof Type Metal
Accessibility None
Porch Front Porch, Rear Porch
Total Parking Spaces 2
Private Pool No
Building
Lot Description Back Yard, Front Yard, Garden, Irregular Lot, Private, Trees-Large (Over 40 Ft), Many Trees
Faces Northeast
Foundation Pillar/Post/Pier
Sewer Septic Tank
Water Public
Level or Stories One
Structure Type Frame,Wood Siding
New Construction No
Schools
Elementary Schools Valley View
Middle Schools West Ridge
High Schools Westlake
School District Eanes Isd
Others
Pets Allowed Cats OK, Dogs OK, Number Limit, Size Limit, Breed Restrictions
Num of Pet 2
Pets Allowed Cats OK, Dogs OK, Number Limit, Size Limit, Breed Restrictions





