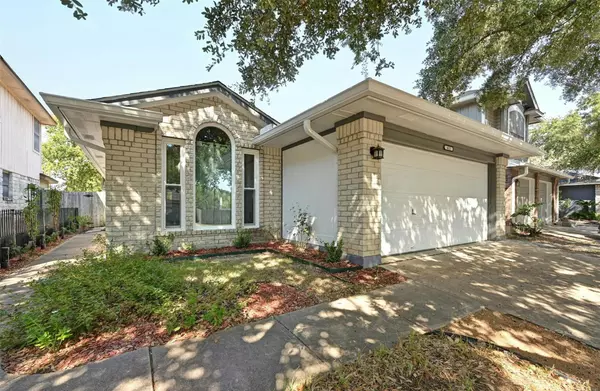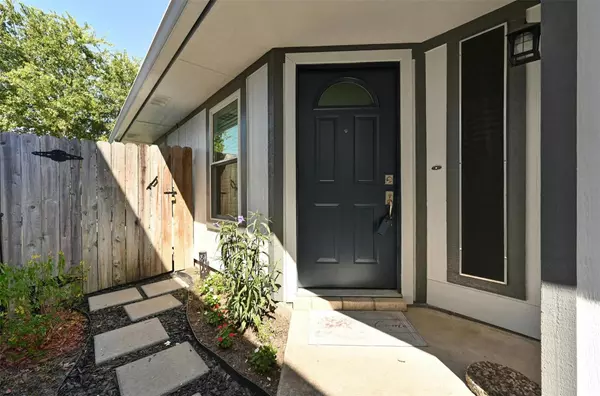412 Shep ST Austin, TX 78748
3 Beds
2 Baths
1,247 SqFt
UPDATED:
01/04/2025 10:01 PM
Key Details
Property Type Single Family Home
Sub Type Single Family Residence
Listing Status Active Under Contract
Purchase Type For Sale
Square Footage 1,247 sqft
Price per Sqft $300
Subdivision Park Ridge
MLS Listing ID 3344872
Style 1st Floor Entry,Single level Floor Plan
Bedrooms 3
Full Baths 2
HOA Fees $225/ann
HOA Y/N Yes
Originating Board actris
Year Built 1997
Annual Tax Amount $7,386
Tax Year 2024
Lot Size 5,079 Sqft
Acres 0.1166
Property Description
This charming, move-in-ready home offers a perfect blend of style and sustainability. Experience the vibrant South Austin lifestyle with live music at the nearby Far Out Lounge and Stage and Moontower Saloon or get active at the upcoming Crux climbing gym. Cool off in nearby Ditmar Park's refreshing pool on warm days or take a hike at the Mary Moore Searight Park Trail. You'll also find abundant shopping, dining, and entertainment options just a mile away at Southpark Meadows, featuring a recent H-E-B, Target, Waterloo Ice House, Amy's Ice Cream, Starbucks and so much more. Fantastic financing available for owner-occupied borrowers: 0 down, NO MI, lower rate, no income limits PLUS $10K GRANT for closing costs, prepaids and/or rate buydown.
Location
State TX
County Travis
Rooms
Main Level Bedrooms 3
Interior
Interior Features Ceiling Fan(s), High Ceilings, No Interior Steps, Pantry, Primary Bedroom on Main, Walk-In Closet(s), Washer Hookup
Heating Central, Natural Gas
Cooling Central Air, Gas
Flooring Carpet, Vinyl
Fireplaces Type See Remarks
Fireplace No
Appliance Dishwasher, Disposal, Gas Range, Microwave, Stainless Steel Appliance(s), Water Heater
Exterior
Exterior Feature Gutters Full, Private Entrance, Private Yard
Garage Spaces 2.0
Fence Back Yard, Fenced, Full, Privacy, Wood
Pool None
Community Features Common Grounds, Park, Pet Amenities, Playground
Utilities Available Electricity Available, Electricity Connected, High Speed Internet, Natural Gas Available, Natural Gas Connected, Solar, Underground Utilities, Water Available, Water Connected
Waterfront Description None
View None
Roof Type Composition,Shingle
Porch Covered, Patio, Porch, Rear Porch
Total Parking Spaces 4
Private Pool No
Building
Lot Description Level, Private, Subdivided, Trees-Medium (20 Ft - 40 Ft)
Faces South
Foundation Slab
Sewer Public Sewer
Water Public
Level or Stories One
Structure Type Brick,Wood Siding
New Construction No
Schools
Elementary Schools Williams
Middle Schools Bedichek
High Schools Crockett
School District Austin Isd
Others
HOA Fee Include Common Area Maintenance,Maintenance Grounds
Special Listing Condition Standard





