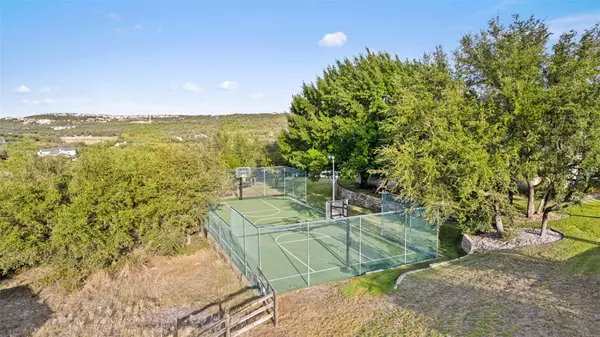4306 Ridge Pole LN Spicewood, TX 78669
4 Beds
4 Baths
4,027 SqFt
UPDATED:
12/14/2024 12:12 AM
Key Details
Property Type Single Family Home
Sub Type Single Family Residence
Listing Status Hold
Purchase Type For Sale
Square Footage 4,027 sqft
Price per Sqft $496
Subdivision Travis Settlement Sec 05
MLS Listing ID 7272474
Bedrooms 4
Full Baths 3
Half Baths 1
Originating Board actris
Year Built 1999
Annual Tax Amount $20,302
Tax Year 2022
Lot Size 6.094 Acres
Property Description
Location
State TX
County Travis
Rooms
Main Level Bedrooms 2
Interior
Interior Features Bookcases, Breakfast Bar, Built-in Features, Ceiling Fan(s), Cathedral Ceiling(s), High Ceilings, Granite Counters, Double Vanity, High Speed Internet, Interior Steps, Kitchen Island, Multiple Living Areas, Natural Woodwork, Open Floorplan, Primary Bedroom on Main, Recessed Lighting, Walk-In Closet(s)
Heating Central, Heat Pump
Cooling Central Air
Flooring Carpet, Stone, Wood
Fireplaces Number 1
Fireplaces Type Family Room
Fireplace Y
Appliance Built-In Range, Built-In Refrigerator, Convection Oven, Double Oven, Water Softener Owned
Exterior
Exterior Feature Private Yard, Sport Court, Tennis Court(s), See Remarks
Garage Spaces 3.0
Fence Wrought Iron
Pool Heated, In Ground, Waterfall
Community Features Lake, See Remarks
Utilities Available High Speed Internet, Propane, Underground Utilities
Waterfront Description See Remarks
View Creek/Stream, Hill Country, River
Roof Type Composition
Accessibility None
Porch Porch, Rear Porch, Terrace
Total Parking Spaces 5
Private Pool Yes
Building
Lot Description Gentle Sloping, Sprinkler - Automatic, Trees-Heavy
Faces Northeast
Foundation Slab
Sewer Septic Tank
Water Well
Level or Stories Two
Structure Type Frame,Masonry – All Sides
New Construction No
Schools
Elementary Schools Bee Cave
Middle Schools Lake Travis
High Schools Lake Travis
School District Lake Travis Isd
Others
Restrictions None
Ownership Fee-Simple
Acceptable Financing Conventional, See Remarks
Tax Rate 1.88
Listing Terms Conventional, See Remarks
Special Listing Condition Standard





