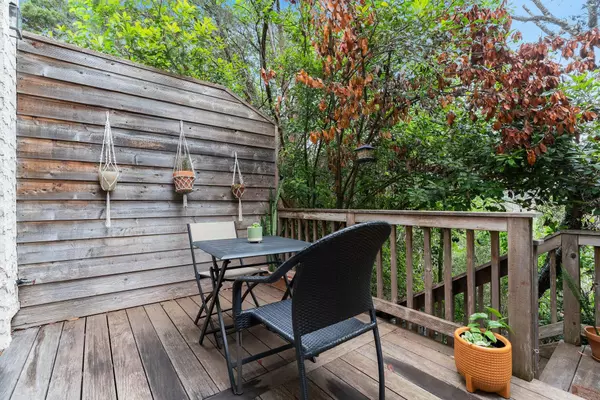4303 Creek Ledge #B-4 Austin, TX 78731
2 Beds
3 Baths
1,107 SqFt
UPDATED:
12/23/2024 11:23 PM
Key Details
Property Type Condo
Sub Type Condominium
Listing Status Hold
Purchase Type For Sale
Square Footage 1,107 sqft
Price per Sqft $383
Subdivision Stoneledge 02 Condo Ph 01
MLS Listing ID 5538100
Style 1st Floor Entry,Multi-level Floor Plan
Bedrooms 2
Full Baths 2
Half Baths 1
HOA Fees $347/mo
Originating Board actris
Year Built 1985
Annual Tax Amount $7,590
Tax Year 2023
Lot Size 5,009 Sqft
Property Description
from the vibrant heart of downtown Austin. Mere minutes away, you'll find an abundance of shopping, dining, and entertainment options, including the Domain area, Q2 stadium, and abundance of hiking trails, ensuring a diverse array of activities at your fingertips. The kitchen lies just off the entryway, boasting stunning quartz countertops, ample cabinet space, and stainless steel appliances, including a built-in gas range and microwave. Overlooking the dining room and flowing seamlessly into the living area, the open layout creates a welcoming and inviting atmosphere. The living room, a true sanctuary, features a natural stone floor-to-ceiling fireplace, adding warmth and character to
the space. An oversized sliding glass door frames the lush green space beyond, inviting the outdoors in and providing a serene backdrop to everyday living. Extending the living area, the back deck offers a private oasis, with no backing neighbors, allowing you to embrace the tranquility of nature while enjoying the convenience of urban living. The second level houses two primary suites, both featuring soaring ceilings that amplify the sense of spaciousness. Each suite is accompanied by its own ensuite bathroom, providing privacy and seclusion away from the main living areas below. With Lake Austin's recreational activities just a stone's throw away and easy access to Mopac, this lush property strikes a perfect balance between seclusion and convenience. Tucked away in a peaceful enclave, yet within reach of Austin's most desirable destinations, this cozy condo offers the best of both worlds.
Location
State TX
County Travis
Interior
Interior Features Two Primary Suties, Breakfast Bar, Ceiling Fan(s), High Ceilings, Vaulted Ceiling(s), Quartz Counters, High Speed Internet, Interior Steps, Open Floorplan, Recessed Lighting, Wired for Data
Heating Central, Fireplace(s)
Cooling Central Air
Flooring Carpet, Tile, Wood
Fireplaces Number 1
Fireplaces Type Gas, Living Room, Wood Burning
Fireplace Y
Appliance Dishwasher, Disposal, Microwave, Free-Standing Gas Range, Stainless Steel Appliance(s), Washer/Dryer, Electric Water Heater
Exterior
Exterior Feature Exterior Steps, Gutters Partial
Fence None
Pool None
Community Features None
Utilities Available Cable Available, Electricity Available, High Speed Internet, Natural Gas Available, Sewer Available, Underground Utilities, Water Available
Waterfront Description None
View Park/Greenbelt
Roof Type Tile
Accessibility None
Porch Deck
Total Parking Spaces 2
Private Pool No
Building
Lot Description Back to Park/Greenbelt
Faces North
Foundation Slab
Sewer Public Sewer
Water Public
Level or Stories Two
Structure Type Stucco
New Construction No
Schools
Elementary Schools Highland Park
Middle Schools Lamar (Austin Isd)
High Schools Mccallum
School District Austin Isd
Others
HOA Fee Include Common Area Maintenance,Maintenance Grounds,Sewer,Trash,Water
Restrictions Deed Restrictions
Ownership Common
Acceptable Financing Cash, Conventional, FHA, VA Loan
Tax Rate 1.8092
Listing Terms Cash, Conventional, FHA, VA Loan
Special Listing Condition Standard





