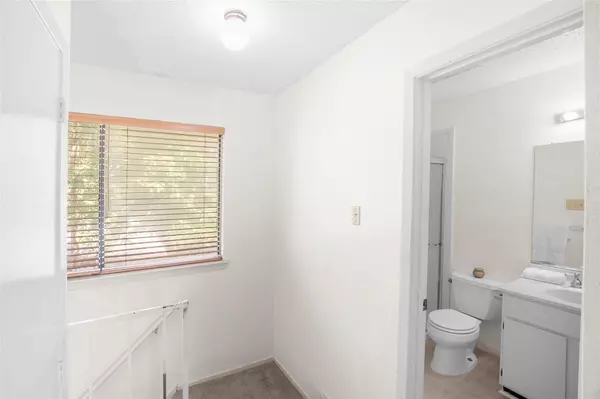101 Clearday DR #122 Austin, TX 78745
2 Beds
2 Baths
958 SqFt
UPDATED:
01/05/2025 09:02 PM
Key Details
Property Type Condo
Sub Type Condominium
Listing Status Active
Purchase Type For Sale
Square Footage 958 sqft
Price per Sqft $208
Subdivision Woodmere Condo
MLS Listing ID 5753415
Style 1st Floor Entry,End Unit,Multi-level Floor Plan
Bedrooms 2
Full Baths 1
Half Baths 1
HOA Fees $400/mo
HOA Y/N Yes
Originating Board actris
Year Built 1981
Annual Tax Amount $4,460
Tax Year 2024
Lot Size 3,789 Sqft
Acres 0.087
Property Description
Association fees include water, sewer, trash, external maintenance, and external insurance.
Location
State TX
County Travis
Interior
Interior Features Walk-In Closet(s)
Heating Central, Natural Gas
Cooling Central Air
Flooring Laminate
Fireplaces Number 1
Fireplaces Type Living Room, Wood Burning
Fireplace No
Appliance Dishwasher, Disposal, Dryer, Microwave, Oven, Free-Standing Range, Refrigerator, Washer
Exterior
Exterior Feature Gutters Partial, Lighting
Fence None
Pool None
Community Features Cluster Mailbox, Common Grounds, Designated Car-2-Go Space(s)
Utilities Available Electricity Available, High Speed Internet, Natural Gas Available
Waterfront Description None
View None
Roof Type Composition,Shingle
Porch See Remarks
Total Parking Spaces 2
Private Pool No
Building
Lot Description Curbs
Faces North
Foundation Slab
Sewer Public Sewer
Water Public
Level or Stories Two
Structure Type Brick Veneer,Clapboard,Frame,HardiPlank Type
New Construction No
Schools
Elementary Schools Pleasant Hill
Middle Schools Bedichek
High Schools Crockett
School District Austin Isd
Others
HOA Fee Include Common Area Maintenance,Landscaping,Maintenance Grounds
Special Listing Condition Standard





