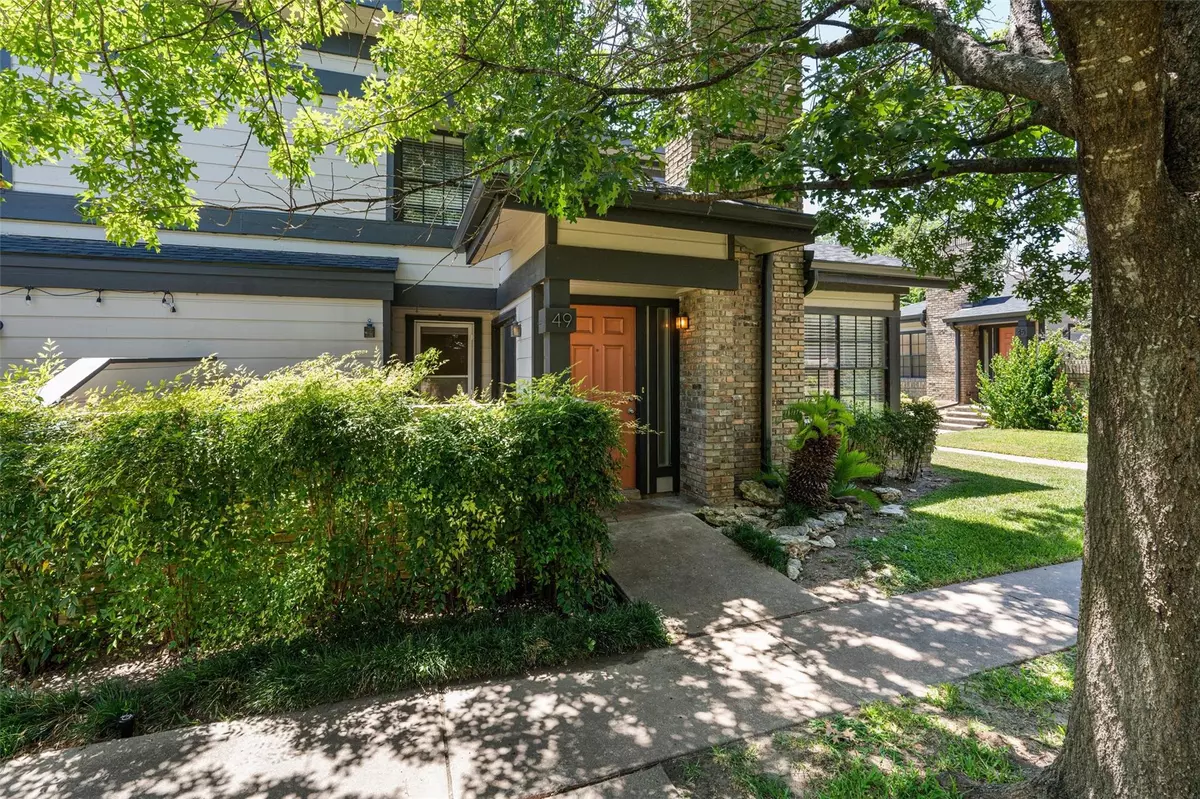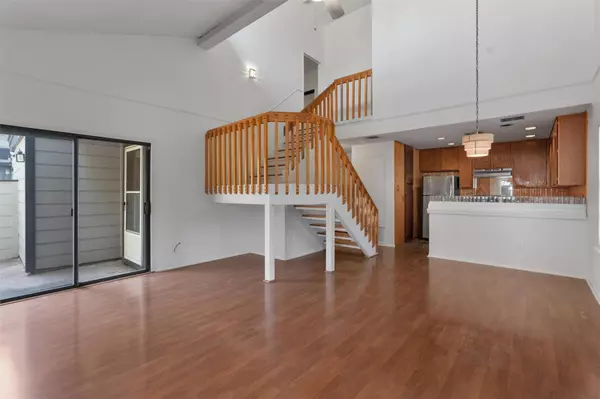1748 Ohlen RD #49 Austin, TX 78757
2 Beds
2 Baths
1,194 SqFt
UPDATED:
12/28/2024 04:46 AM
Key Details
Property Type Condo
Sub Type Condominium
Listing Status Active Under Contract
Purchase Type For Sale
Square Footage 1,194 sqft
Price per Sqft $216
Subdivision Brandywine Condo Amd
MLS Listing ID 5151625
Style 1st Floor Entry,End Unit
Bedrooms 2
Full Baths 2
HOA Fees $375/mo
HOA Y/N Yes
Originating Board actris
Year Built 1981
Annual Tax Amount $6,377
Tax Year 2024
Lot Size 2,526 Sqft
Acres 0.058
Property Description
----
New air conditioning system & heat pump added in September 2023. All new Decora electrical switches & outlets and new fixtures and interior paint.
----
Property includes kitchen appliances, washer and dryer.
----
Gorgeous primary bedroom has vaulted ceilings, 2 closets and spa-like bath with tub and shower.
----
Ask about financing options!
Location
State TX
County Travis
Rooms
Main Level Bedrooms 1
Interior
Interior Features Beamed Ceilings, Cathedral Ceiling(s), High Ceilings, Vaulted Ceiling(s), Electric Dryer Hookup, In-Law Floorplan, Interior Steps, Recessed Lighting, Walk-In Closet(s), Washer Hookup, Wired for Sound
Heating Central, Electric
Cooling Central Air
Flooring Laminate, No Carpet, Tile
Fireplaces Number 1
Fireplaces Type Living Room, Wood Burning
Fireplace No
Appliance Dishwasher, Disposal, Dryer, Electric Cooktop, Oven, Refrigerator, Washer, Electric Water Heater
Exterior
Exterior Feature None
Fence Brick, Wood, Wrought Iron
Pool In Ground, See Remarks
Community Features Cluster Mailbox, Common Grounds, Gated, Pool, Sidewalks
Utilities Available Electricity Available, Water Available
Waterfront Description None
View None
Roof Type Asphalt
Porch Patio
Total Parking Spaces 1
Private Pool Yes
Building
Lot Description Sprinkler - Automatic, Sprinkler - In-ground, Trees-Medium (20 Ft - 40 Ft), Trees-Moderate
Faces West
Foundation Slab
Sewer Public Sewer
Water Public
Level or Stories One
Structure Type Brick Veneer,Cedar
New Construction No
Schools
Elementary Schools Wooten
Middle Schools Burnet (Austin Isd)
High Schools Navarro Early College
School District Austin Isd
Others
HOA Fee Include Common Area Maintenance,Maintenance Grounds
Special Listing Condition Standard





